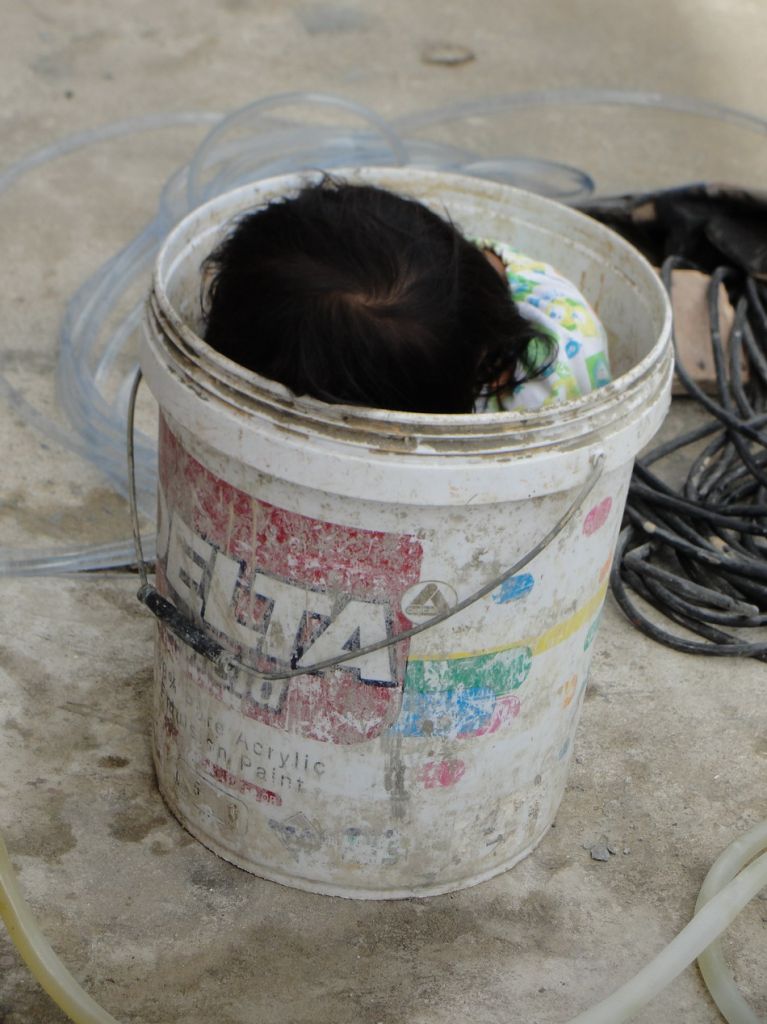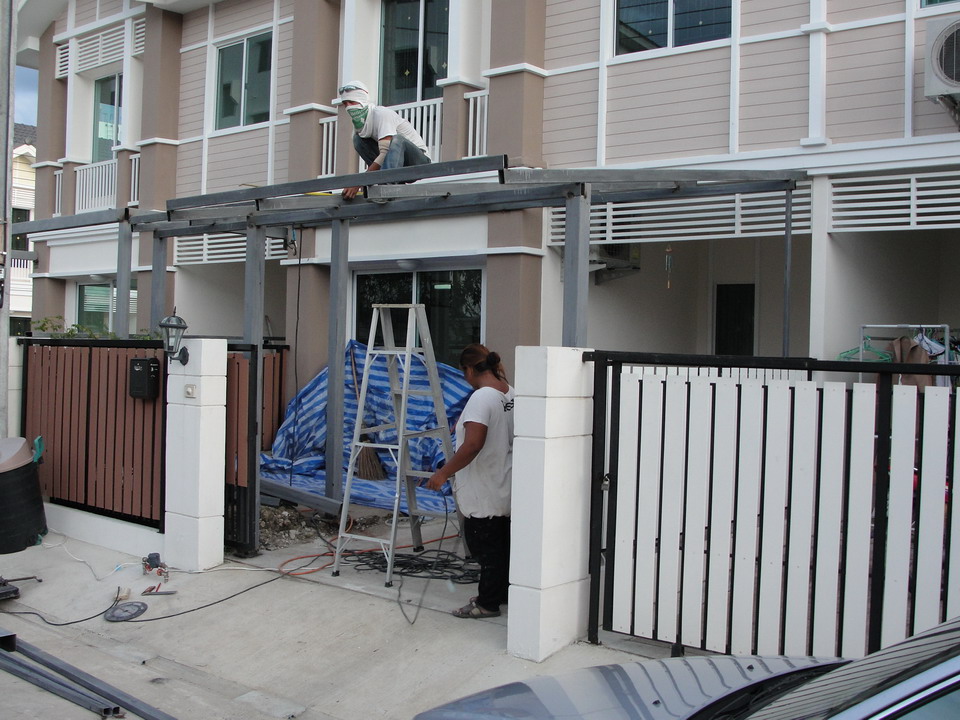There are a lot of interesting threads on Teak Door about rich posters building lavish homes in Thailand for millions of baht. This is not going to be another one because we ( Ms Bangyai and myself ) are financialy challenged.
Instead , this is a thread about the sort of mundane extension that is pretty much compulsary for Thais living in suburban terraced housing. In fact , I would almost go so far as to say it amounts to a contagious disease for which there is no cure but to follow thy neighbor and build your carbunkle.
Our own extension is going to cost 72,000 baht and will take two or three weeks depending on the weather and the usual variables. This price includes everything. Footings , roof, ceiling ,two rendered walls ,fully tiled, a little plumbing and a little electric work. Work commenced yesterday.
Why do they ( we ) bother ? Well, as you never get much space at the back of the house, the pressure is on the front to provide extra storage and recreational room.
As for planning permission and aesthetic continuity ........go tell it to the marines. At this level its all kick bollock and scramble and may the devil take the hindmost.
So lets see what I'm talking about. Here are a few houses in the village that have already been done :
Pretty basic one here. Car space untiled, no weight in the roof so no footings and pretty sloppy construction. Owner paid 20,000 baht for it including the litlle bit of tiling in front of the door.
Next, just a grafted on bit of roofing to provide a little shade. Don't know the cost but not much use in sheltering the car or providing a sheltered outdoor place to sit :
Finally, the full monty. Full extension, well built providing a nice conservatory at the front of the house. No space for garden though. I am told this cost considerably more than 100,000 baht and gets a lot of admirers. The glass windows are a nice touch but costly and obviously, don't keep the bugs out.
So....what are we extending ourselves ? Well here's the front of our home and a view of the available space.
And here is what we have decided to build. We wanted an outside space to sit that would still leave somewhere for a few plants. Open plan to catch any breeze but covers the car completely so I won't need any more car covers at nearly 2000 a pop. Google sketchup for the plan photographed off the moniter.
As already mentioned.....work has already commenced and we started yesterday,
Friday 16th of September.
Day one.......step one. The guys who put in the sao kems arrive and dig out the holes for the 6 twenty foot pilings. Very soft ground around here so a necessity. Bloke next door on the corner has also just started, is spending about 200,000 on his work ( front and back ) and needed a total of 34 piles for his Lanna Style double roof thingy he has designed !!
The lorry arrives with the piles. Hmmmm.... maybe I should call them pilings to avoid misunderstanding.
Craned onto the street.
Next, just one bloke shoulders them into position then they just slide right in. No KY jelly needed which was a relief.
Next up comes a very interesting sort of Watutsi war dance on top of the pilings to force them home. Captured on video for posterity. Hard to resist join ing in after a while.
Finaly : all done and the first days work is done :
To be continued on day two.
Results 1 to 25 of 74
-
17-09-2011, 05:53 PM #1loob lor geezer
































- Join Date
- Feb 2009
- Last Online
- 02-05-2019 @ 08:05 AM
- Location
- The land of silk and money.
- Posts
- 5,984
Building an extension onto the front of your terraced house.
-
17-09-2011, 06:00 PM #2Newbie































- Join Date
- Sep 2011
- Last Online
- 08-01-2012 @ 02:48 AM
- Location
- Roiet
- Posts
- 34
looks like a fun project.
fyi for future reference. that 'full monty' is pretty cheap as far as materials. just some cement posts, cross-beams, and a sheet of thick glass or plexiglass. way, way under 100k. the windows you don't like were probably the most expensive element.
-
17-09-2011, 06:04 PM #3...................
































- Join Date
- Jan 2008
- Last Online
- 12-05-2020 @ 12:15 AM
- Location
- underneath the sun
- Posts
- 7,032
great stuff, cant wait to see more, great start

-
17-09-2011, 06:12 PM #4loob lor geezer
































- Join Date
- Feb 2009
- Last Online
- 02-05-2019 @ 08:05 AM
- Location
- The land of silk and money.
- Posts
- 5,984
So today, day two . The next worker turns up at 8.30 ( bastard ) to put in the footings. He and his wife get busu and dig out the trench before making up the rebar.


Then a pickup arrives with the sand and cement

I wondered what they were doing under the bonnet ( hood for Americans ) and found out when the pick up drove away. Obviously got a hole in the sump because he dropped a good part of the contents on the street outside , then drove through it leaving the road covered in oil and tread marks. I had no time to blow my top as I had to rush out with Ms Bangyai. a stiff broom and a whole packet of washing powder. I then spent a fun half hour scrubbing off the worst of the oil from the road in front of both our and the neighbours house. Managed to get the worst out before it had seeped in too deep.

Finaly for the day, the cement and hardcore were mixed and poured into the footings and the base of the floor area .

To be continued when we restart.
-
17-09-2011, 06:18 PM #5Newbie































- Join Date
- Sep 2011
- Last Online
- 08-01-2012 @ 02:48 AM
- Location
- Roiet
- Posts
- 34
man i gotta get one of those impact drills. its missing from my arsenal as yet. handy when everything around you is concrete.
-
17-09-2011, 06:19 PM #6
Awesome!
When one has finished building one's house, one suddenly realizes that in the process one has learned something that one really needed to know in the worst way - before one began.
Friedrich Nietzsche
-
17-09-2011, 06:36 PM #7loob lor geezer
































- Join Date
- Feb 2009
- Last Online
- 02-05-2019 @ 08:05 AM
- Location
- The land of silk and money.
- Posts
- 5,984
Yes, I mean to talk to the owner and do that Thai thing
" How much was that ? "
But it does seem a bit rude
I do know he also had some footings though as he also built a brick wall ( and rendered ) on the unseen side so that added to his expense too. We could have saved a lot by scrapping the two walls we're, having but we wanted the extra privacy and strength that you don't get from those fake wooden plank things.
-
17-09-2011, 06:50 PM #8
There are a lot of interesting threads on Teak Door about rich posters building lavish homes in Thailand for millions of baht. This is not going to be another one because we ( Ms Bangyai and myself ) are financialy challenged.
YOU HAVE AN AWESOME HOME! COST DOES NOT MATTER. HOME IS WHERE YOU HANG YOUR HAT AND CAN ENJOY LIFE1
-
17-09-2011, 08:30 PM #9Member































- Join Date
- Dec 2009
- Last Online
- 19-06-2015 @ 07:24 PM
- Location
- Isaan
- Posts
- 335
Your quote is about twice as high as it should be. The concrete posts are definitely overkill for the minor load of this roof. I just had a tiled roof extension done 15m by 4m and the total cost was under 10,000 baht. Used 4" by 4" steel support beams, welded steel frame and roofing tiles. The labor to do this was 1,000 baht and finished in one day. Your cost must be related to the area you live in? I had another 15m by 4m done with concrete, materials cost 1350, labor was 1500. A 20m by 2m, materials 1350 and labor 800 baht. Work done perfectly, flows all the rain into the drains correctly. Where my second house is, the houses are built by burmese workers who make shit pay per day. They are more than happy to come over and do what ever need to be done. Today I had 2 large trees removed, stumps and all. 300 baht.
By the way, where does the rain drain off on the full monty? Having any flat roof in Thailand is a poor idea
-
17-09-2011, 08:42 PM #10
Never mind the lack of planning permission. It wouldnt be granted anyway.
You're not allowed to build permanent structures within 1m of your boundary walls. (obviously the side boundary doesn't count in a terraced arrangement)
Nothing will happen though, unless you piss off a neighbour, or they get jealous for some reason and report it.
Edit! Ah hang on.... I got confused with one of the earlier pictures.... I see you have left space in the front!You, sir, are a God among men....
Short Men, who aren't terribly bright....
More like dwarves with learning disabilities....
You are a God among Dwarves With Learning Disabilities.
-
17-09-2011, 09:24 PM #11Newbie































- Join Date
- Sep 2011
- Last Online
- 08-01-2012 @ 02:48 AM
- Location
- Roiet
- Posts
- 34
Thais are happy to talk to each other about how much they spent because it reflects on their village status. just watch out, the number will probably be inflated. a neighbor in the village built a 1-room cement brick shack with metal roof and told my mother-in-law it cost 800k. of course she believed it.
-
17-09-2011, 09:33 PM #12
-
17-09-2011, 09:41 PM #13
-
17-09-2011, 09:46 PM #14loob lor geezer
































- Join Date
- Feb 2009
- Last Online
- 02-05-2019 @ 08:05 AM
- Location
- The land of silk and money.
- Posts
- 5,984
Yes, this depends on where you are building and obviously the soil is not the same the country over. Where I used to live in Khon Kaen in Khon Kaen, the ground was rock hard and pilings were never used. Even footings were shallow.
Believe me, around Bangyai ( Nonthaburi west of Bangkok )the bedrock lies deep and anything above it is like butter. I checked with the builder about the pilings and the footings and he said they could be done away with if I didn't bother with the brick walls and just had plasterboard sheets instead. This I didn't want,as we wanted the solid build.
As for the price, That is also debateable. The guy we are using was neither the cheapest nor the most expensive ( we had several quotes ) but we chose him because he has always done reasonable work for us before. The work is being done by Thais rather than Burmese or Cambodians of which there are plenty around as you say. When I looked at some of the work done by builders tendering the cheaper quotes I was very disappointed. Might as well do it myself with the wife than take on some of them !! Slow but cheap !
In the end you pays your money and takes your choice
-
17-09-2011, 09:48 PM #15
-
17-09-2011, 10:00 PM #16
Why not make the roof of the full Monty into a big balcony for the 2nd floor? Doable?
-
17-09-2011, 10:40 PM #17
-
17-09-2011, 10:59 PM #18loob lor geezer
































- Join Date
- Feb 2009
- Last Online
- 02-05-2019 @ 08:05 AM
- Location
- The land of silk and money.
- Posts
- 5,984
Everything is doable if you have enough money. In our old village 3k away several people made a two story extension . Some with open balcony, some with boxed in room. O.K. if you want that sort of thing and have a view to justify the effort.
Later in the thread I will try to show what some other people have done. Generally, people with corner plots spend a hell of a lot more as they have more space and money to play with. The bloke next door who has not yet moved in has also started building and as a courtesy he showed me his plans . Wow....very extensive and I will show later what he has done ( when he finishes ). In fact , some people spend so much that in some cases I can't understand why they didn't just buy a detatched house. I certainly would if I could afford another 1,500,000.
-
18-09-2011, 07:04 PM #19Member































- Join Date
- Nov 2009
- Last Online
- 28-01-2021 @ 12:24 PM
- Posts
- 546
Nice. I really enjoyed the vid, sounds like a morbidly obese honeymoon.
-
19-09-2011, 11:31 AM #20
-
19-09-2011, 07:45 PM #21
-
19-09-2011, 07:58 PM #22
do you get much privacy there?
-
19-09-2011, 09:27 PM #23loob lor geezer
































- Join Date
- Feb 2009
- Last Online
- 02-05-2019 @ 08:05 AM
- Location
- The land of silk and money.
- Posts
- 5,984
Surprisingly, more than you would think. Everyone ( bar us ) is out at work all day and dog tired in the evening. People keep themselves to themselves and apart from looking like a kitsch council estate its mostly o.k.
The only problem we currently have is with the family next door but one with a golden labrador who sometimes wakes us up in the middle of the night with his barking. They have also painted their house bright purple which along with lime green seems very popular at the moment
If he were our immediate neighbour, we'd move now not sometime next year.
-
19-09-2011, 09:32 PM #24
Looks like I designed that bucket perfectly mate.
The little girl must be about 5kgs as well.
-
19-09-2011, 09:39 PM #25
Thread Information
Users Browsing this Thread
There are currently 1 users browsing this thread. (0 members and 1 guests)



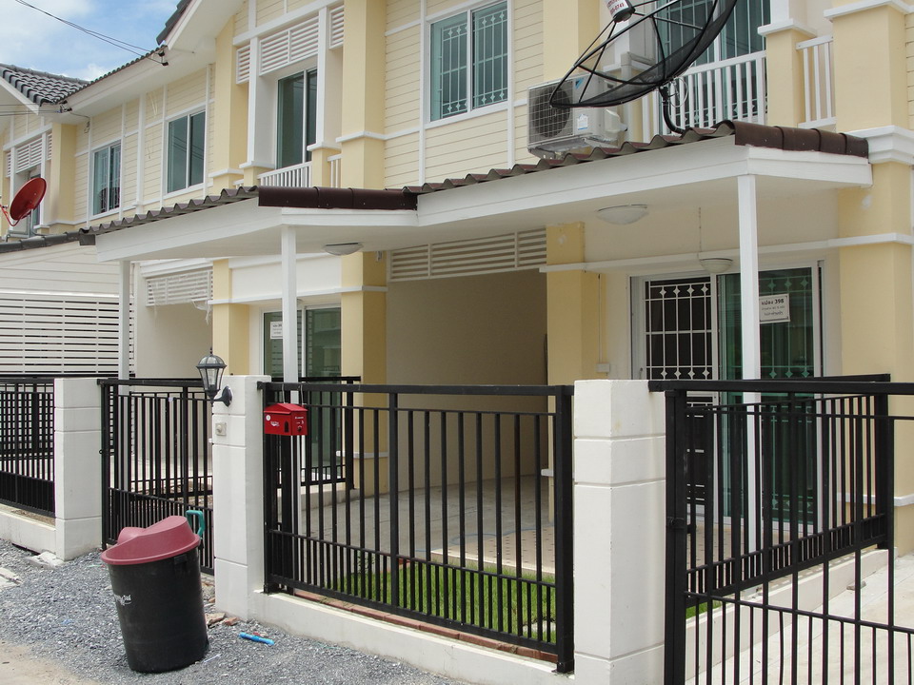


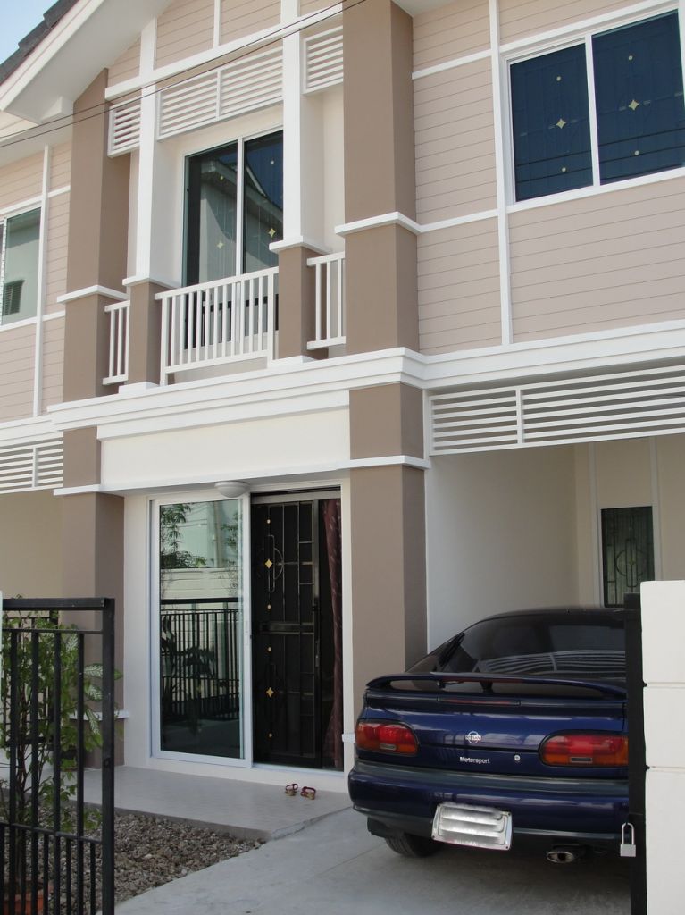
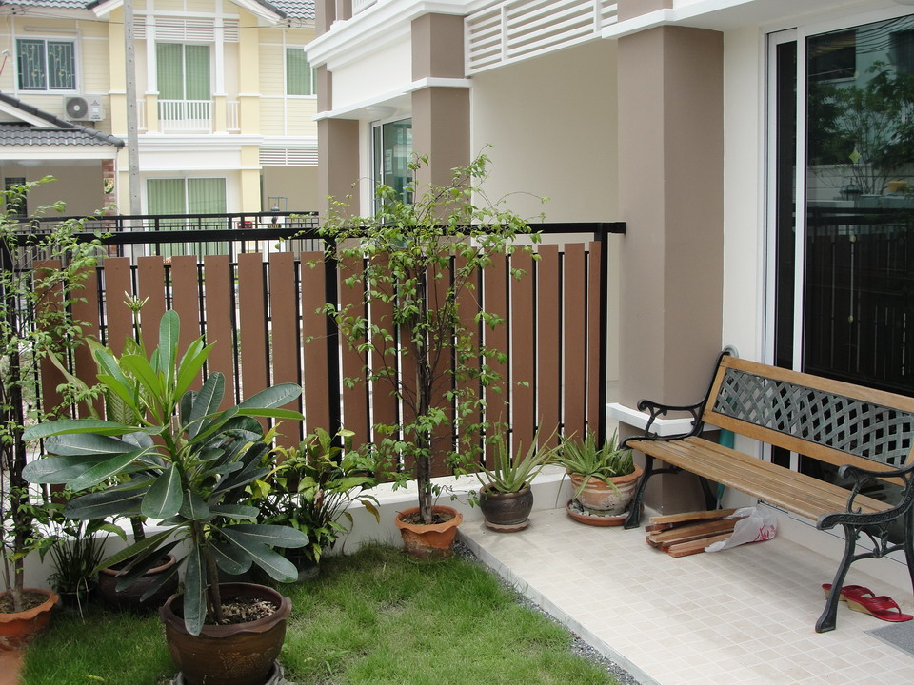




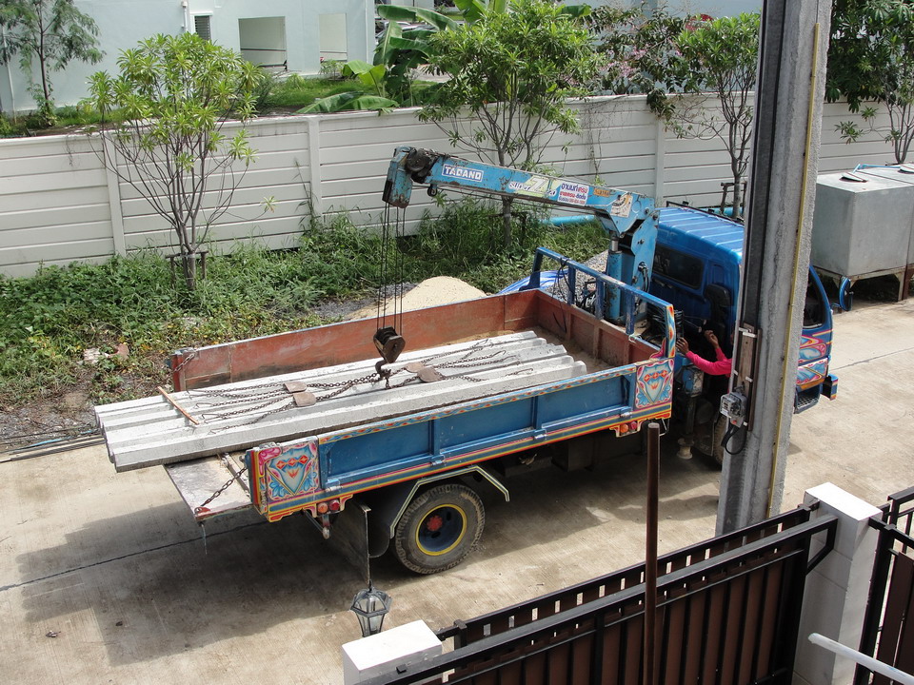
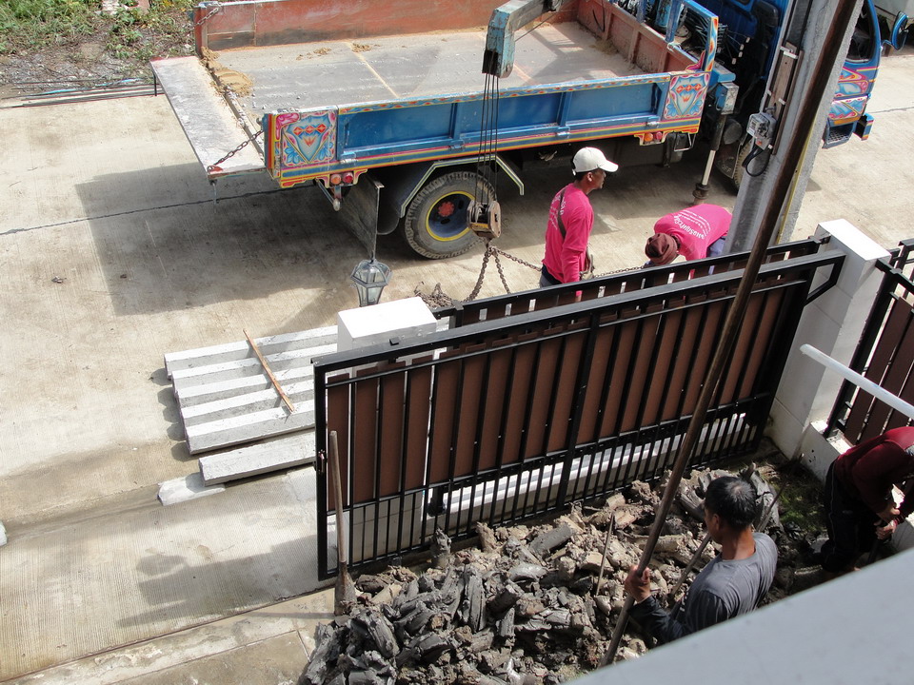



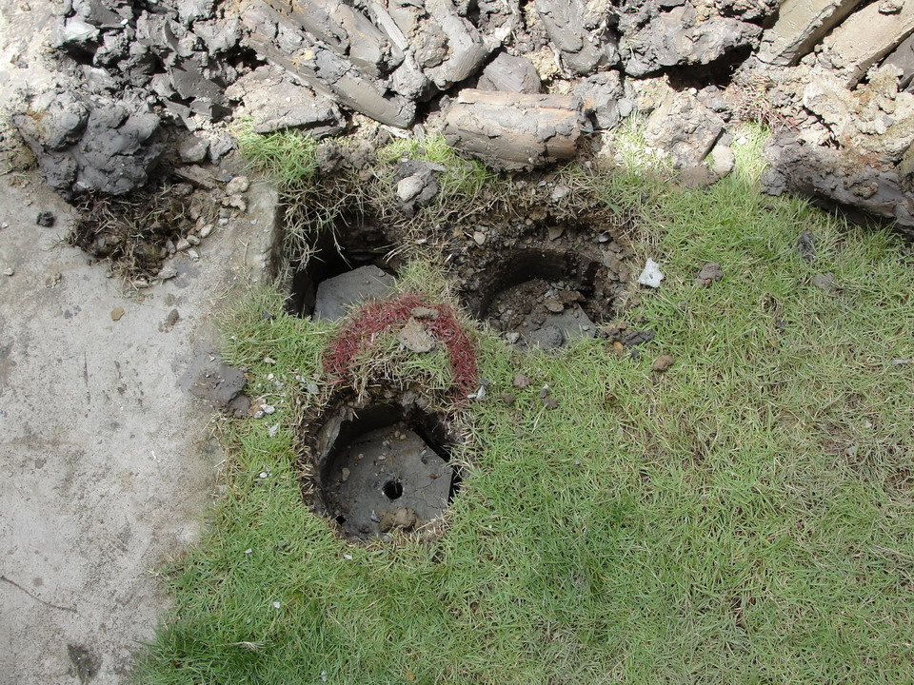

 Reply With Quote
Reply With Quote


