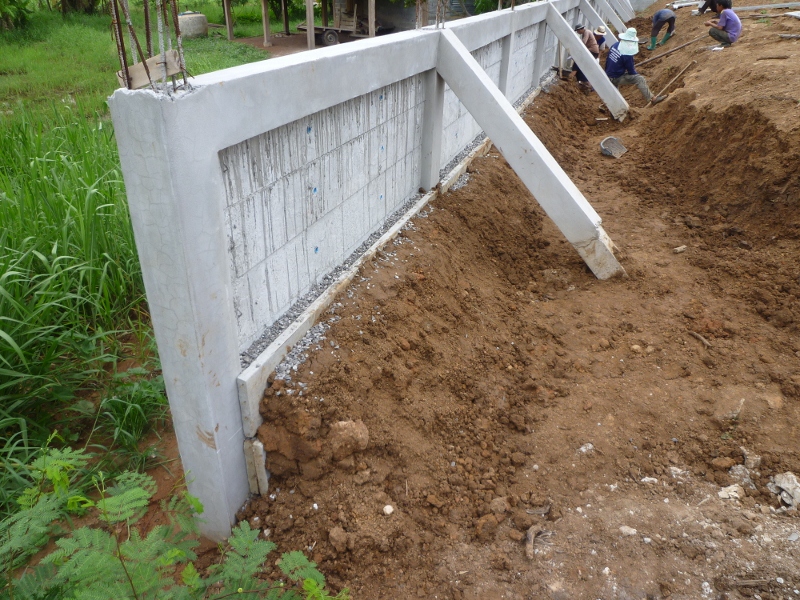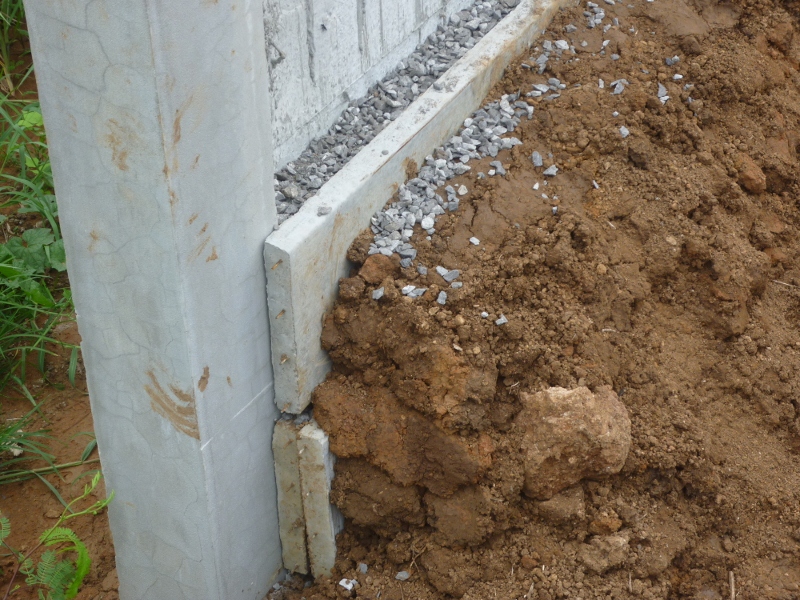Results 26 to 45 of 45
Thread: Retaining walls, anyone?
-
03-05-2015, 12:53 PM #26Member































- Join Date
- Jan 2015
- Last Online
- 15-05-2017 @ 02:39 AM
- Posts
- 339
-
03-05-2015, 12:57 PM #27
-
03-05-2015, 01:24 PM #28Member































- Join Date
- Jan 2015
- Last Online
- 15-05-2017 @ 02:39 AM
- Posts
- 339
1. Clearing the landfill from one year before so that the wall can be started
2. Bottom beam and posts, footings 1.5m down under the bottom beam, ground anchor/footing for stay to the left
3 and on, below: panels being put in place, top beam and stays being poured, etc.
It all looks good, as I said, except that half a dozen of the 330+ panels have bowed slightly and have a hairline crack down the centre which all happened on the first day after a heavy rainstorm, so I had the landfill pulled back from the wall to stop things getting any worse before I could repair the damage.
Sorry about the state of the pics and editing, but its my first try!
Last edited by JohnG; 03-05-2015 at 02:06 PM.
-
03-05-2015, 01:26 PM #29Thailand Expat


- Join Date
- Mar 2013
- Last Online
- @
- Location
- Last but who gives a shit.
- Posts
- 13,577
There is no need for a retaining wall what so ever in my pictures. It's easier and cheaper to build the house off the ground, negating the need to raise the soil level. The land where I took the photo's isn't prone to flooding and an external wall would divert any run off from going on to the land anyway. A total waste of money and time IMO.
Or is having your house higher than your neighbour's a prestige thing.? Many village houses have an upstairs but they don't use it due to it being just for show.Last edited by Pragmatic; 03-05-2015 at 02:35 PM.
-
03-05-2015, 02:16 PM #30Member































- Join Date
- Jan 2015
- Last Online
- 15-05-2017 @ 02:39 AM
- Posts
- 339
Sorry, trying to post my pics was getting too much for me!
As @pragmatic says, it all seems a bit pointless in the case he shows.
One of the reasons a lot of village houses have an upstairs around me is that they start off as single storey houses but then later, when they can afford it, the entire house is lifted up by a couple of metres by a team using half a dozen jacks and a new downstairs of cinder blocks is added underneath, making it a two storey.
Quite a sight to watch, as the entire house just levitates!
-
03-05-2015, 05:30 PM #31
No water outlets in the walls?
-
03-05-2015, 05:49 PM #32Thailand Expat


- Join Date
- Jun 2014
- Last Online
- @
- Posts
- 18,022
This might apply to many oversized houses, where only a small section of the house is used/lived in and perhaps a second and third story are vacant including absence of any furnishings whatsoever.
Rather ridiculous, this extension of image and false prestige when said ancillary expenses could be used in a more practical manner.
-
04-05-2015, 04:44 PM #33Member































- Join Date
- Jan 2015
- Last Online
- 15-05-2017 @ 02:39 AM
- Posts
- 339
There's a couple in every panel - you need to look carefully to see them in the general pics, but because they are 1m in from the edges they are behind the formwork support in the close-ups.
The problem, as I have been told by an engineer who has built these before, is that the panels should only be 2m long, not 3. There are many solutions, but the easiest (and fortunately cheapest) is to put two additional sets of panels against the wall on the inside, the outer one nearest the wall 4 or 5 panels high, depending on the height of the wall, and the inner one (nearest the fill) two panels high, held in place by the fill, with a gravel filling between the two outer panels to allow water to drain. One set will only add some 30% additional strength which is not enough, while an additional two sets, even just stacked, could add up to 100% extra.
Thanks to all who offered help and advice.Last edited by JohnG; 04-05-2015 at 04:50 PM.
-
04-05-2015, 04:49 PM #34Member































- Join Date
- Jan 2015
- Last Online
- 15-05-2017 @ 02:39 AM
- Posts
- 339
Actually the opposite is true.
The local builders said it was too high for a retaining wall, but one construction coy in Loei said they knew better and, because the designer and the project supervisor were both fully qualified civil engineers, I believed them.
Big mistake!
-
04-05-2015, 04:58 PM #35
-
04-05-2015, 06:24 PM #36Thailand Expat


- Join Date
- Jun 2014
- Last Online
- @
- Posts
- 18,022
-
05-05-2015, 09:08 AM #37Thailand Expat


- Join Date
- Mar 2013
- Last Online
- @
- Location
- Last but who gives a shit.
- Posts
- 13,577
The next two photo's of the right hand side of the property. For some unexplained reason the wall isn't being built for retaining, even though the ground pressure will be outwards. They've built a spaced double wall but they haven't filled the void with concrete. Something they did on the left side of the property.
On the left side of the property they obviously didn't think they'd put enough work in on the retaining supports. So they've gone back and done some extras.
-
06-05-2015, 03:16 PM #38Thailand Expat


- Join Date
- Mar 2013
- Last Online
- @
- Location
- Last but who gives a shit.
- Posts
- 13,577
Retaining struts(?) have now been concreted and will soon be buried. Builder doesn't appear to like my taking of pictures.
-
06-05-2015, 09:33 PM #39Thailand Expat
































- Join Date
- Dec 2012
- Last Online
- 02-07-2024 @ 09:41 AM
- Location
- Chiang Mai - Maryland (US)
- Posts
- 1,626
 Why not? Red flag?
Why not? Red flag? Originally Posted by Pragmatic
Originally Posted by Pragmatic

-
07-05-2015, 02:05 PM #40Thailand Expat































- Join Date
- Jul 2011
- Last Online
- 25-01-2022 @ 04:27 AM
- Location
- Ballarat Australia
- Posts
- 1,458
Great pictures, good info.
-
08-05-2015, 09:16 AM #41Thailand Expat































- Join Date
- Jul 2011
- Last Online
- 25-01-2022 @ 04:27 AM
- Location
- Ballarat Australia
- Posts
- 1,458
-
13-05-2015, 01:13 PM #42Thailand Expat


- Join Date
- Mar 2013
- Last Online
- @
- Location
- Last but who gives a shit.
- Posts
- 13,577
No drain holes anywhere in this garden wall but they have started doing this. Any guesses at to why?
This is on the front left outside. Exactly the same on the inside.
This is the right side front and they haven't finished construction to whatever it is. It's similar to the left in that they're both below road level.
The difference between this and the left side is they're butt connecting the pipes on the inside of the land.
A shot from the road.
Any suggestions as to the outlets?
-
13-05-2015, 01:47 PM #43
The outlets are to allow drainage of water from the banked up side of the wall to the lower side, the water really needs to be allowed to run off to somewhere or its drainage ability is very limited.
-
13-05-2015, 02:12 PM #44Thailand Expat


- Join Date
- Mar 2013
- Last Online
- @
- Location
- Last but who gives a shit.
- Posts
- 13,577
The 'outlets' are below road level and there are no underground pipes that can be connected to. Just a case of wait and see I think.
-
21-05-2015, 09:33 PM #45Member































- Join Date
- Jan 2015
- Last Online
- 15-05-2017 @ 02:39 AM
- Posts
- 339
A few photos of the "re-build" of the wall. From the outside it looks (and is) unchanged; from the inside it will look unchanged once the earth fill has been put back (in stages) covering the extra panels and fill.
A lot of extra work, which would have been far simpler and saved a lot of labour had it been done as the wall was being built, but the one thing I have to say is how impressed I have been with those doing all the work. We decided not to go for a gang of builders and just asked the neighbours if they wanted to do some paid heavy work; at 350 baht a day its a bit over the normal going rate, but the amount of work they do surprised me, as they are working three times faster than I expected (finish in 10 days, while I expected them to take at least a month, if not more) and they are happy to just crack on by themselves. Amazing! The average age is probably somewhere in their fifties, with the oldest (whose family owns the local mini-mart) aged 65.

All done by hand, including moving the panels and initial backfilling which will hold the extra panels in place just by the weight of the earth.

The small red bricks are "spacers" to allow water to drain out between the rows of new panels, to the gravel fill between the inner (new) and outer (original) panels which in turn allows water to drain out of weep holes in the outer panels. Poured concrete and re-bar between the sets of panels would obviously be even stronger but the mechanics of water drainage are too complicated, and the gravel shares the pressure between the inner and outer panels.

The view from the front end of the wall. The front wall will be built once the house is completed. We will put the landfill back in stages over the next two or three months, allowing the rain to help it settle and stick together. Once it has been filled (the earth in the middle spread to the walls) the walls will be about waist high from the inside which is just above road height.

The number of panels depends obviously on the height of the wall: six at the front, to eight at the rear where it is over three metres high holding back just over two and a half metres of new earth.

The small canal which runs along the back wall, fed by a local spring. The village water tank is next door!

The blue pipe along the outer wall is for rainwater from the gutters, which will drain into the canal (and hopefully reduce the amount of water going onto the land). It will be covered next week, when we will fill about half a metre deep along the outside of the wall so our neighbour can use it as a road for her tractor to go to her fields (and so it will also strengthen the wall!).

The land is just on the edge of national park land, between Phu Kradeung and Phu Rua - nice views, which become pretty stunning once you go on up the hill; go any higher up past us and you don't get a chanute!Last edited by JohnG; 21-05-2015 at 10:02 PM.
Thread Information
Users Browsing this Thread
There are currently 1 users browsing this thread. (0 members and 1 guests)






 Reply With Quote
Reply With Quote