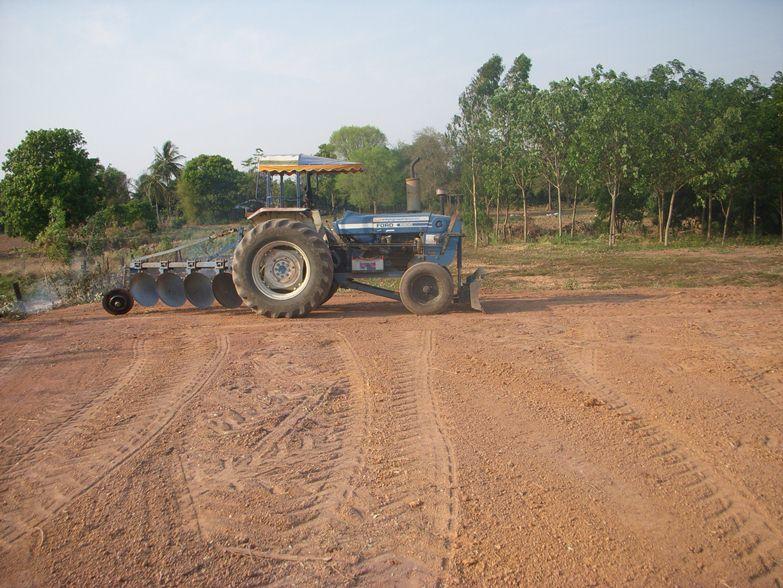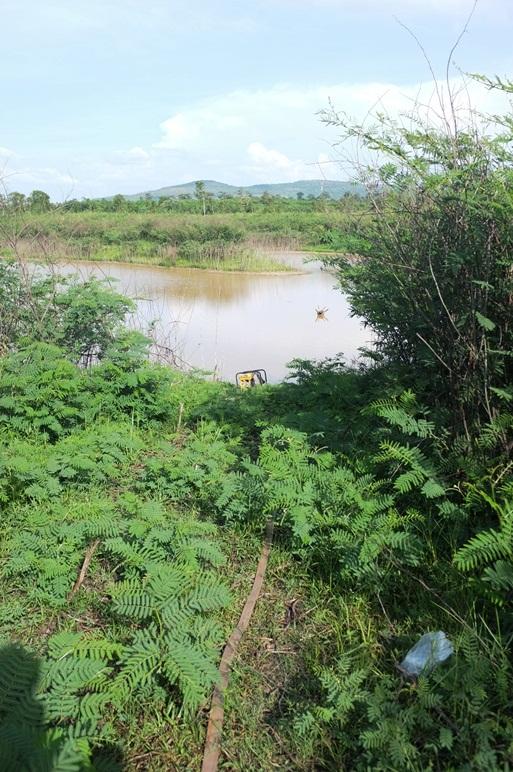^sounds great - all the best with it. Likely it'll turn out wonderfully, if expensive.
That roof looks more majestic than the local wats...
Results 51 to 75 of 607
Thread: Roobarb's patch
-
06-12-2013, 04:17 PM #51
-
06-12-2013, 04:28 PM #52
^ Thanks Betty, we're definitely going for quantity over quality here.
I'll try to round up the total spend at the end of this.
-
06-12-2013, 05:06 PM #53
Gosh, page three already and still no pics of any construction.
Apologies all. Time to get the ball rolling.
First things first, time to clear all the weeds and stuff off the land:

Now I would have thought that a quick run over with the front scraper thing would have done the trick, after all the 1 metre of fill we had put there had already shrunk to about half that size.
But...
What on earth is this guy up to? I think he's getting a bit over excited:

I'm wondering if he realised that we are planning on building a house here.
I was later told that the soil had set so solidly that they needed to break it up a bit. Fair enough - job done:

Actually the thing I was most impressed with was the aspirational statement that the tractor driver's canopy made:

If anyone ever calls him a useless cox he can simply blame the equipmentLast edited by Roobarb; 06-12-2013 at 05:48 PM.
-
06-12-2013, 06:43 PM #54
-
06-12-2013, 07:02 PM #55
[quote=Koetjeka;2630605]Thanks Koetjeka, it's a good point. For some reason the pictures on my screen do make the house taller and thinner than the actual plan so I'd hope that it will be more shaded than it seems.
For the time being I'm going to see how it goes. the wall in question faces North East and is shaded by a stand of trees fairly close by. The only one that will probably catch the brunt of direct sunshine will be the end kitchen wall which faces south east. We may do a sort of 1 metre 'skirt' directly under the wood walls of the first floor if we find that the sun is a problem.
-
06-12-2013, 07:18 PM #56
Next thing, knock up a small shed to store materials in at one end and for some of the guys to sleep in at the other.
All in all I've seen worse sheds:

The site is not yet connected to the mains power so a small second-hand genset was bought and also housed in the shed

As has been mentioned, the major problem that we have is that as we are not on site we have to leave the builder and the in-laws to make certain decisions with regards to materials.
I was, um, surprised, to see that pre-cast concrete pillars were being used rather than ones cast on site:


Because there is a delay of two to three weeks between something happening and us getting the photo, by the time I see something I don't like it's too late.
Of all aspects of the build, this is probably the part that I was least happy about. On saying that they do seem pretty chunky and there was a reasonable amount of steel poking out of the ends (how far it goes down I hope I'll never find out...)
I've sort of resigned myself to the fact that if we don't mess with their formula then it will probably all work out in the end, at least for the basics. This is how they build houses in this area and, like it or not, it seems to work.
-
06-12-2013, 07:21 PM #57
Next up - I haven't a clue what this photo was of.
Looks like they've decided to take the opportunity for a quick game of boules

I think perhaps they are trying to work out where to dig the foundation holes.
-
06-12-2013, 07:42 PM #58
Shortly afterwards the chosen day came, and an enthusiastic group arrived to get the building under way.
First up - hang around and wait.

Then a bit of ceremonial stuff

It sort of look like a leek that's been tied to a ducking stool

"Chai, our last client was a Welshman and never paid us, don't think of doing the same..."
And so up the posts begin to go:

-
06-12-2013, 07:51 PM #59
Not sure if anyone knows why, but there seemed to be two different ceremonial things they had:
The leek...

... and what looks like a fish trap or something

What does it all mean?
-
06-12-2013, 07:54 PM #60
The post is up, so we're away!


-
06-12-2013, 07:58 PM #61
Anyway, excitement over and they set to work getting more of the posts up:


-
06-12-2013, 08:09 PM #62
Once all the posts were planted they then started lashing them all together.
First up bolt the tops together, then it's the shuttering for making the ground beams:



-
06-12-2013, 08:16 PM #63
I was still a bit concerned about the quality of the precast concrete posts, but my fears were somewhat allayed when I saw these.

Not that they are a worthy substitute obviously, but the guys clearly cared enough about doing the job properly that they had taken the effort to make these little rebar riser things. I therefore had to assume that they were not going to be too half assed about the more fundamental aspects of the build.
-
06-12-2013, 08:26 PM #64
A few days later and the shuttering comes off:

Work has already started on constructing the beams to support the first level's concrete bathroom floor.
In the foreground are a bunch of concrete pipes that will eventually become the outside pillars on the downstairs verandah bit.
A few days after that and the bathroom floor bit has been completed. A post has gone up for the kitchen 'extension' too.

-
06-12-2013, 09:15 PM #65
Brilliant thread rudebub absolutely loving it mate.

At least you and me are walking the walk Bro, , you seen any of Betty build? Na, , me neither
-
06-12-2013, 10:29 PM #66We raised the land, FiL did a bamboo plan, and the workers start on the 14th. I will be receiving weekly pictures which I will be putting into my building thread (which is already gloriously long despite very little actual work...).
 Originally Posted by nigelandjan
Originally Posted by nigelandjan

Mine will counterbalance your successes; members will have great joy at ridiculing the poor foundation, leaky roof, incorrect wall spacing, badly pored concrete, electrical dangers, lack of proper sewage/grey water management and general tardiness.Cycling should be banned!!!
-
07-12-2013, 09:05 AM #67
Thanks again RB for a brill thread I have read right through it now, , BTW , I have nicked one or two of the early pics to make paintings, will post em in here later if you like or chuck em in my art thread.
You sound like a really great guy and I wish you and your all the best with this build,, great entertainment on TDI'm proud of my 38" waist , also proud I have never done drugs
-
07-12-2013, 11:57 AM #68
You need to get a wiggle on there Betty, I'm sure my poor foundations, leaky roof, incorrect wall spacings, badly poured concrete, electrical dangers, lack of proper sewage/grey water management and general tardiness will eclipse yours...

Quite glad that there are two similar sort of "let 'em get on with it and we'll fix it later" builds happening at the same time...
-
07-12-2013, 12:10 PM #69
I'd be delighted, indeed honoured, if you were to post some of your paintings here Nigel, it would lend the build an air of quality that I suspect it will be otherwise lacking.
Just don't use any of the pics as the basis for technical plans to demonstrate how to properly build a house...
Loving your build BTW, I wish you'd started a year or so ago as there are a few ideas I would have liked to have copied.
Betty now has no excuse not to get his one exactly right...
-
07-12-2013, 12:45 PM #70
 Cheers mate mabe a bit later we can call round to see you once I have finished painting with the 8" brush
Cheers mate mabe a bit later we can call round to see you once I have finished painting with the 8" brush 
If the painting turns out ok I'll bring it with me for you to hang in the outside bog
-
07-12-2013, 07:29 PM #71
Nigel, it would be a real pleasure to have you both over once the dust has settled at our respective places...
Your picture in the outside bog... Not a chance mate. Apart from anything else much of the wall space there has already been earmarked as a sort of gallery of unwanted gifts from the family
-
08-12-2013, 11:21 PM #72
Not having had a lot to do with the details of how the builder was planning on putting the place together I was a bit surprised to see the ground beams were, well, rather above ground. I suppose I'd just not put two and two together but in most other builds they do seem to be a bit lower.
What I had forgotten was that I had asked the builder to raise the building a bit more to bring the house up to about a metre and a half above the level of the land, in part to catch the breeze a little more and also because of a niggling concern with regards to the flooding when I first saw the land.
Sensibly enough, he built the beams first then brought in the soil to fill around them.

I'm not sure how many truckloads were delivered, but I guess it was a fair few.

-
08-12-2013, 11:23 PM #73
Surprised Somchai didn't knock your beams over...

-
09-12-2013, 12:01 AM #74
Indeed Betty, worrying at the time although 'Somchai the Truck' turned out to be considerably less concerning than then next chap to appear on the scene.
Following the delivery of the soil it then had to be flattened out so, entering stage right, we got 'Somchai the Tractor'.
Now I'm guessing that he was not on an hourly rate as he was clearly eager to get started, I thought he might at least have removed the plough:

There we go, a bit more of a challenge for him...

... made all the more interesting by still having half a ton of steel swinging around several metres off the back of his tractor:

Job done and it seems, somewhat remarkably, with all posts are still standing:

Actually I was quite pleased to see that the ground beams held up to having a tractor being driven over them. They must be fairly firmly attached to the posts.
-
09-12-2013, 12:08 AM #75
Once the soil had flattened out then it was subjected to a fairly good wetting. Whilst the site is not yet attached to the mains water and there is no well, the guys rigged up a pump at the water's edge:

This was sometime in May, the water level was pretty low in the lake so they had a long way to pump it. You can just see the frame of the house at the far end of the stand of trees (just to the left)

Thread Information
Users Browsing this Thread
There are currently 1 users browsing this thread. (0 members and 1 guests)










 Reply With Quote
Reply With Quote

