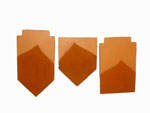I hope your Builders where faster then you .....Nice start but I would like to see some progress too. Maybe I am just impatient.
Anyway, thanks for taking the time and post this thread
Results 1 to 25 of 161
Thread: The House that Jan Built
Hybrid View
-
05-03-2010, 08:12 PM #1Member
































- Join Date
- Oct 2006
- Last Online
- 10-04-2024 @ 01:43 AM
- Location
- Jomtien, just behind the Deck Chairs
- Posts
- 308
-
20-03-2010, 02:17 PM #2Newbie































- Join Date
- Feb 2010
- Last Online
- 02-02-2012 @ 05:04 AM
- Location
- Libya / Thailand
- Posts
- 48
Progress has slowed during the past couple of days as some of the workers are preparing for the rice planting.
The roof looks a lot better now, especially from the front. But ootai, I am still not convinced that the back corner where in one direction the span in 4m and in the other its 3m will work if the ridges are the same height. I will just have to wait and see!

A question about the steel trusses they build in Thailand. Are they strong enough to support flooring - I was thinking of getting a hatch put in so it can be used as an attic.
The masonry is on rising and window frames are being put in. But small problem with kitchen work-top being too high so it clashes with with window frame. It will be demolished and put in at the correct height today!


Engineer is off to buy the roof tiles today, but as I write Jan has not decided on the style or size of tile. She has narrowed it down to these two types:


More updates as the house progresses.
Cheers
-
20-03-2010, 02:33 PM #3Newbie































- Join Date
- Feb 2010
- Last Online
- 02-02-2012 @ 05:04 AM
- Location
- Libya / Thailand
- Posts
- 48
Floor Plans
Thought I'd better show the floor plans of the house.
It's all in Thai, but on the GROUND FLOOR there is a toilet, kitchen & bathroom. In the lower right there is a carport with an open area in the middle.
The arrangement has been changed so the kitchen (4m x 4m) in on the left and dining room (5m x 4m) on the right.

On the FIRST FLOOR there is bathroom, 2 bedrooms and a separate living room (above car-port).
The only change here is that an extra door is being put into the bathroom from the main bedroom.

Cheers
-
20-03-2010, 02:43 PM #4
Nelly, this is good, different enough from the other build threads i have been following. Keep up the progress reports and pics.
-
20-03-2010, 05:29 PM #5
nelly, you will have to add extra steel into the roof area to make it able to be used as a storage area.
the steel should have either 400mm or 600mm centres, depending on what material is used for flooring and what you will be storing.
however, because of the extra weight in steel etc and load you will be placing up there then you footings may not be sufficient to take the extra load.
Thread Information
Users Browsing this Thread
There are currently 1 users browsing this thread. (0 members and 1 guests)






 Reply With Quote
Reply With Quote