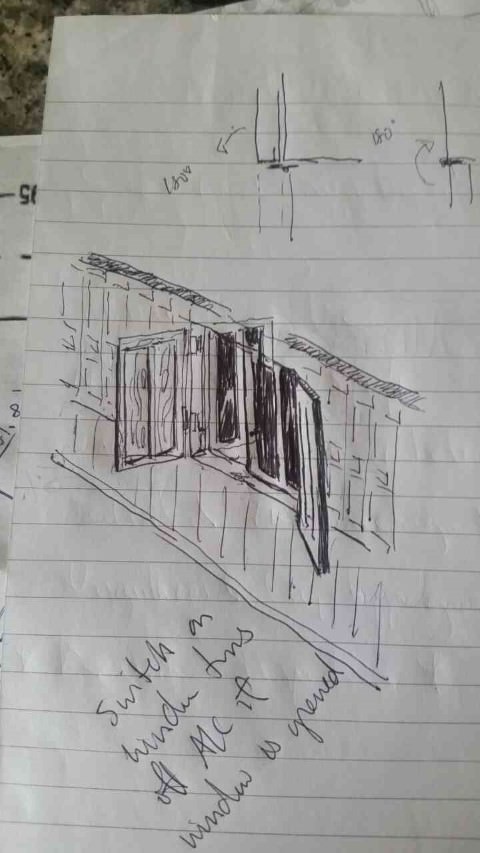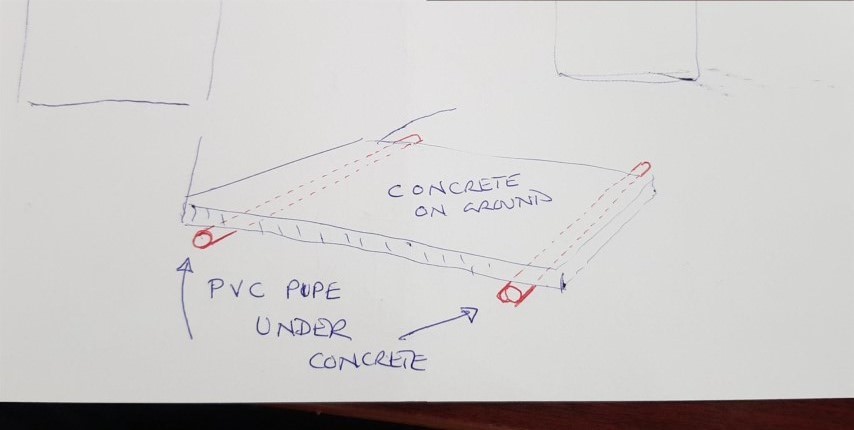Some of my 'instructional' sketches...
As some of you may know, I am not adverse to 'getting the message across' with a scribble or a sketch or two. I'm not the worlds best artist so probably they hinder as much as they help (!) but never the less, as I cant speak a whole lot of Thai, they are a comfort to me and make me feel I am 'contributing' when PJ is on site with K. Pot...
Here's what I mean..
He was asking where to put the plumbing, as we have not yet finalised the kitchen layout yet
Again we were discussing outer shutters and inner windows...
The PEA are moving that power pole off my land for free. I wanted to know how much to move it right 10M so that we have no pole in front of the plot. (sorry its a bit blurry)
Although some way off, tile choices .... I want the diamond pattern (on the right), so I sketched it to avoid any confusion later...
Boundary wall on the road side is 2.5M, but the rest is 2m... so I was showing the step down arrangements for each side of the plot
My duct bank arrangements under the slab 'just in case' we need to run anything front to back, so we can avoid breaking out the ground floor slab. Might not ever use it but its there anyway.
Need an entrance gate, right? And pedestrian access? OK... my vision but not yet sure if we can do this. Hope so... no panic yet but will need to be agreed with the builder before he starts the boundary wall.
Results 1 to 25 of 3103
Threaded View
-
03-03-2018, 02:49 PM #11Freelance Astronaut
































- Join Date
- Sep 2016
- Last Online
- 20-03-2025 @ 11:58 PM
- Location
- Thailand...just Thailand!
- Posts
- 2,103
Thread Information
Users Browsing this Thread
There are currently 9 users browsing this thread. (0 members and 9 guests)














 Reply With Quote
Reply With Quote