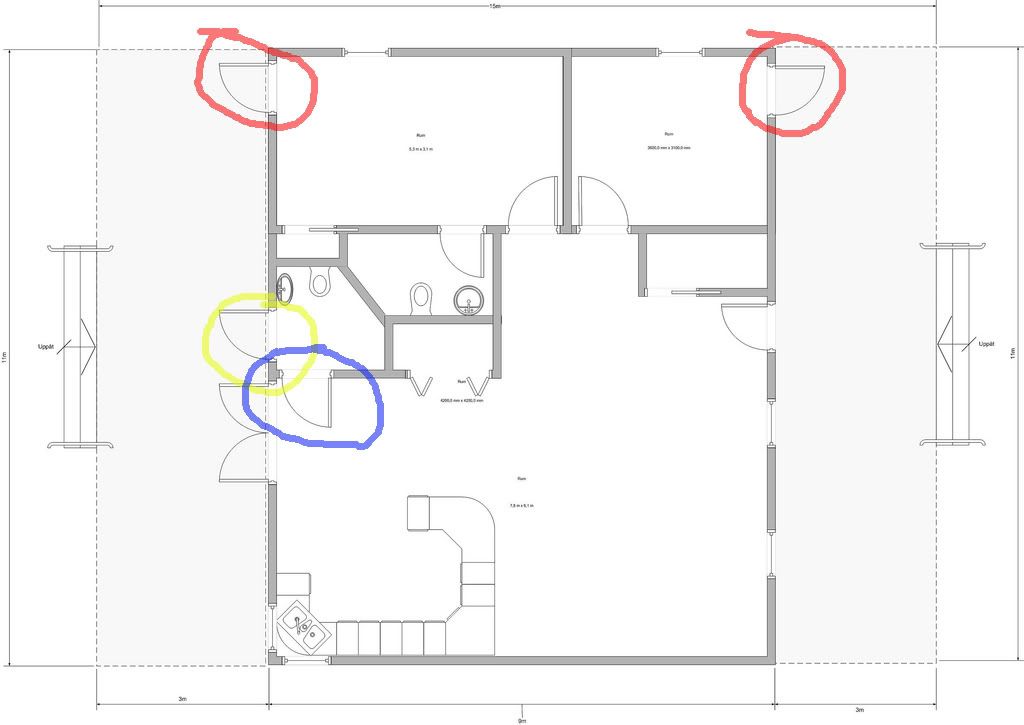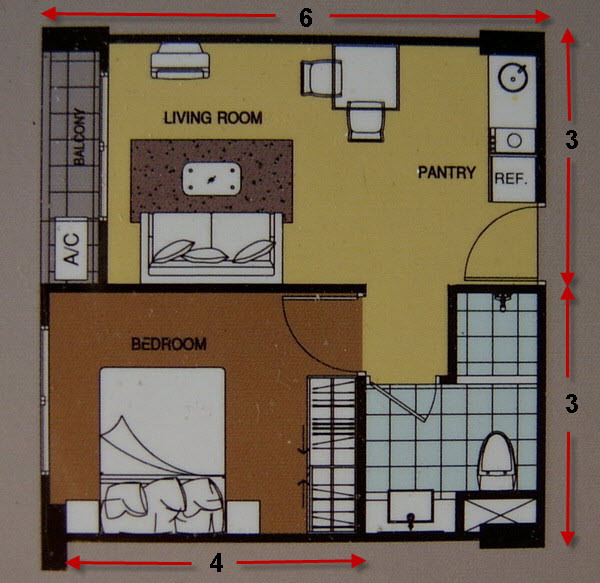The thread for building a small house in Thailand for under 500,000baht, ie under 50 square meters, if you reckon 10,000baht per square meter building cost your going to end up with something quite nice, ie cheap granite floors, good roof with some insulation, maybe able to get a aircon or 2 included in the price, but no gold plated taps etc.
So onto the first one, 36 square meters, 1 bedroom and 1 bathroom and kitchenette, ignore the balcony as that would be extended to a proper outdoor seating area.
Don't look so bad, only bad point is the shower area being 1 meter by 1 meter.
So post your favourite floor plans.
Results 1 to 20 of 20
Thread: Small Thai House Floor plans
-
14-03-2010, 02:18 AM #1
Small Thai House Floor plans
-
14-03-2010, 03:09 PM #2Banned











- Join Date
- Aug 2008
- Last Online
- 30-01-2013 @ 09:22 AM
- Posts
- 10,902


Although I can't really imagine living in a one bedroom house.
Especially one that has more baths than beds.
Last edited by Chairman Mao; 14-03-2010 at 07:09 PM.
-
14-03-2010, 03:49 PM #3
-
14-03-2010, 04:00 PM #4Thailand Expat
































- Join Date
- Feb 2008
- Last Online
- 11-11-2018 @ 05:44 PM
- Location
- Klong Samwa
- Posts
- 15,308
How do I make this a favourite thread?
This is just what I needed
well done OP and all contributors
-
14-03-2010, 05:11 PM #5At least 1 meter by 2 meters, you may want to shower with a friend, I like to have my towel in the shower area and it not being wet, and also soaping up I like to get out of the water spray.
 Originally Posted by BKKBILL
Originally Posted by BKKBILL
-
14-03-2010, 05:15 PM #6find thread tools in the blue bar immediately above DD's OP , in the drop down menu from thread tools click on subscribe to this thread
 Originally Posted by good2bhappy
Originally Posted by good2bhappy
-
24-03-2010, 07:16 AM #7
this one of maos
make a shower out of the bath space
extend the rear verandah to twice the size - maybe the front also and have a single width verandah down the sides.

-
24-03-2010, 06:58 PM #8
^ the house is 99 sqm - I think we are trying for 50 sqm
the one above yours is 76 sqm , so it is still a little big
-
24-03-2010, 08:09 PM #9Thailand Expat
































- Join Date
- Aug 2008
- Last Online
- 24-12-2015 @ 06:41 PM
- Location
- My body is not a temple, It's the hell where I reside.
- Posts
- 5,708
500k should easily buy 50 sqm.
I got 147 for a mill, with 78 meters of wall.
-
24-03-2010, 09:11 PM #10
vanfinkel, well done for giving the design thingy a go, what progam are you using.
there are a few things i have noted that you may want to pay attention to.

also, why no showers??and such small windows, work on a minumum of 10% of floor area for openings in the rooms.
keep at it.

-
25-03-2010, 03:11 PM #11
-
25-03-2010, 04:08 PM #12
^ i think he was pointing out their opening direction - which is very important
-
26-03-2010, 02:22 AM #13
-
06-04-2010, 11:25 PM #14Newbie































- Join Date
- Sep 2009
- Last Online
- 06-03-2016 @ 10:06 AM
- Location
- pattaya
- Posts
- 16
-
06-04-2010, 11:55 PM #15FREE ANTROBERTSON !!!!
































- Join Date
- Aug 2008
- Last Online
- 13-01-2011 @ 10:11 AM
- Location
- Sunny land of Tzu
- Posts
- 1,033
^ Do you go directly from the front porch to the bathroom ? And then directly to the living room ? in the main entrance pathway ?
-
07-04-2010, 05:36 AM #16I thought that was the rear verandah and that having access from what probably would be the entertaining area directly to the toilet would be a good idea
 Originally Posted by SunTzu
Originally Posted by SunTzu
-
07-04-2010, 11:56 AM #17FREE ANTROBERTSON !!!!
































- Join Date
- Aug 2008
- Last Online
- 13-01-2011 @ 10:11 AM
- Location
- Sunny land of Tzu
- Posts
- 1,033
^ indeed Balders, guess I was half sleepy already !

Still, I feel one of both blue/yellow doors should go, especially the yellow one if you count of keeping that main double door opened to let the air flow.
-
07-04-2010, 03:23 PM #18
quick sketch of a solution,
no doors opening onto each other,door in bedroom now opening onto a wall and not sticking out into the open.

-
14-04-2010, 12:52 PM #19Member































- Join Date
- Apr 2009
- Last Online
- 22-03-2024 @ 07:46 AM
- Location
- Hua Hin
- Posts
- 98
Small Prefab Home (MDL 5.5X6)
Idea of a small prefab weekend house from "A Site-Specific Experiment" architects in Bangkok.
MDL 5.5X6 A Site-Specific Experiment
They have also a lot of ideas for sustainable and affordable designs, e.g. made from shipping containers.
-
14-04-2010, 06:13 PM #20Thailand Expat































- Join Date
- Feb 2008
- Last Online
- 17-07-2018 @ 10:23 AM
- Location
- chiangmai - bangkok
- Posts
- 1,110
Thread Information
Users Browsing this Thread
There are currently 1 users browsing this thread. (0 members and 1 guests)





 Reply With Quote
Reply With Quote

 , carry on!
, carry on!
