Column formwork going up. The long drop should help to compact the concrete

Results 51 to 75 of 187
Thread: A New Village House
-
23-04-2013, 03:27 PM #51Member































- Join Date
- Aug 2010
- Last Online
- 17-01-2020 @ 12:22 PM
- Location
- Bangkok
- Posts
- 187
-
23-04-2013, 03:30 PM #52Member































- Join Date
- Aug 2010
- Last Online
- 17-01-2020 @ 12:22 PM
- Location
- Bangkok
- Posts
- 187
Pouring the concrete for the columns

-
23-04-2013, 03:34 PM #53Member































- Join Date
- Aug 2010
- Last Online
- 17-01-2020 @ 12:22 PM
- Location
- Bangkok
- Posts
- 187
Scaffolding for the 1st floor beams. The columns in the foreground are for the external stairs (Variation 1)
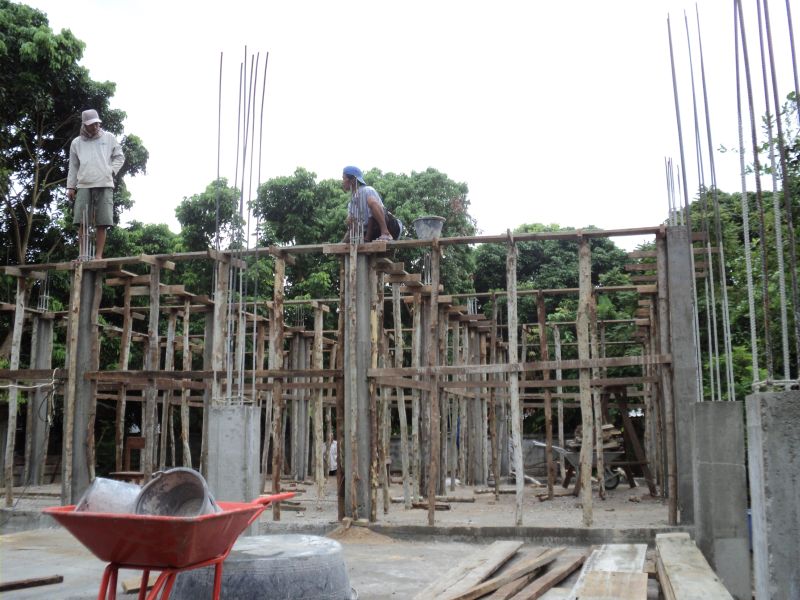
-
24-04-2013, 11:39 AM #54Member































- Join Date
- Aug 2010
- Last Online
- 17-01-2020 @ 12:22 PM
- Location
- Bangkok
- Posts
- 187
Roof truss steel preparation

-
24-04-2013, 11:41 AM #55Member































- Join Date
- Aug 2010
- Last Online
- 17-01-2020 @ 12:22 PM
- Location
- Bangkok
- Posts
- 187
Steel member sizes

-
24-04-2013, 11:43 AM #56Member































- Join Date
- Aug 2010
- Last Online
- 17-01-2020 @ 12:22 PM
- Location
- Bangkok
- Posts
- 187
First king-post

-
24-04-2013, 11:45 AM #57Member































- Join Date
- Aug 2010
- Last Online
- 17-01-2020 @ 12:22 PM
- Location
- Bangkok
- Posts
- 187

-
24-04-2013, 11:49 AM #58Member































- Join Date
- Aug 2010
- Last Online
- 17-01-2020 @ 12:22 PM
- Location
- Bangkok
- Posts
- 187
Apparently the welders were on leave from a job in PNG, and had time to work on the roof

-
24-04-2013, 11:52 AM #59Member































- Join Date
- Aug 2010
- Last Online
- 17-01-2020 @ 12:22 PM
- Location
- Bangkok
- Posts
- 187
The stairway roof. Pouring the concrete for the last columns

-
24-04-2013, 11:54 AM #60Member































- Join Date
- Aug 2010
- Last Online
- 17-01-2020 @ 12:22 PM
- Location
- Bangkok
- Posts
- 187
The house is taking shape
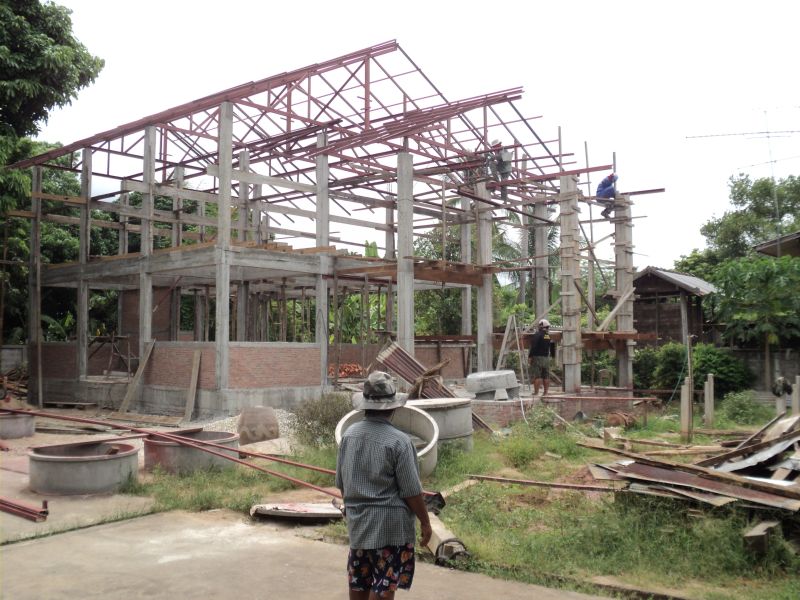
-
24-04-2013, 11:57 AM #61Member































- Join Date
- Aug 2010
- Last Online
- 17-01-2020 @ 12:22 PM
- Location
- Bangkok
- Posts
- 187
The Carpenter. He is the Contractor's father

-
24-04-2013, 12:00 PM #62Member































- Join Date
- Aug 2010
- Last Online
- 17-01-2020 @ 12:22 PM
- Location
- Bangkok
- Posts
- 187
The Contractor and the Manager discussing roofing details.

-
24-04-2013, 12:02 PM #63
Your cracking on at a pace now PIA ,, looking good mate
-
24-04-2013, 12:02 PM #64Member































- Join Date
- Aug 2010
- Last Online
- 17-01-2020 @ 12:22 PM
- Location
- Bangkok
- Posts
- 187

-
24-04-2013, 12:04 PM #65Member































- Join Date
- Aug 2010
- Last Online
- 17-01-2020 @ 12:22 PM
- Location
- Bangkok
- Posts
- 187
Fixings for the floor beams
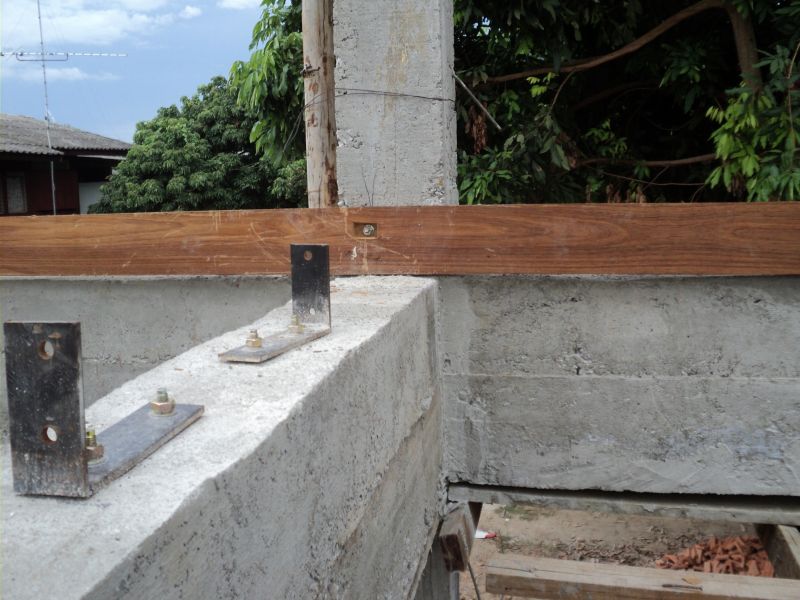
-
24-04-2013, 12:05 PM #66Newbie































- Join Date
- Nov 2009
- Last Online
- 02-09-2015 @ 05:30 PM
- Posts
- 5
Thanks for the message pominasia. I will respond when I can (when I make the 20 post limit)
-
24-04-2013, 12:07 PM #67Member































- Join Date
- Aug 2010
- Last Online
- 17-01-2020 @ 12:22 PM
- Location
- Bangkok
- Posts
- 187
The rooms are taking shape

-
24-04-2013, 12:10 PM #68Member































- Join Date
- Aug 2010
- Last Online
- 17-01-2020 @ 12:22 PM
- Location
- Bangkok
- Posts
- 187
The worst of the honeycombing of the beams. That's why I had a good FOS in the beam design !

-
24-04-2013, 12:14 PM #69Member































- Join Date
- Aug 2010
- Last Online
- 17-01-2020 @ 12:22 PM
- Location
- Bangkok
- Posts
- 187

-
24-04-2013, 06:12 PM #70Thailand Expat































- Join Date
- Feb 2010
- Last Online
- @
- Posts
- 1,742
Having gone through the building process and showing it on a thread on here I appreciate the effort needed so thanks for making the effort to create this thread and to post the pictures.
I have one question. In post #60 the concrete in the right hand column does not go all the way up to meet the sttel of the roof. In the next post it appears that it is not only the front corner column that suffered this fate. Is it by design that the concrete was left short? If not what is the reasoning behind doing like that?
Having build a shed that involved 3 additions there were some occassions where they got the levels a little screwed up and come up short. In my case they welded the steel reinforcing in the column to the roof steel and then boxed it up and added more conrete. If the roof is going to be heavy tiles I would be a bit concerned and make sure that the conrete is added prior to the tiles being put on the roof.
Good luck and keep posting.
-
24-04-2013, 09:17 PM #71well, the old style Thai was essentially a wooden structure with posts placed at the maximum interval for the wood used
 Originally Posted by WhiteLotusLane
Originally Posted by WhiteLotusLane
this is a new house made with lots of concrete so leaving out a post or two would hardly compromise the building
the trouble with having posts in the middle of the building is they limit what you can do with the interior space
not necessarily a problem unless you want something a little differentI have reported your post
-
25-04-2013, 10:32 AM #72Member































- Join Date
- Aug 2010
- Last Online
- 17-01-2020 @ 12:22 PM
- Location
- Bangkok
- Posts
- 187
ootai
There were several columns that were cast short on that side of the building (west). The roof truss steel was welded to the column reinforcement and then the columns extended. See picture below. I am not sure whether this was just casual construction which could be corrected later, or intentional to allow for accurate levelling. The columns to the external stairs were mostly cast short.
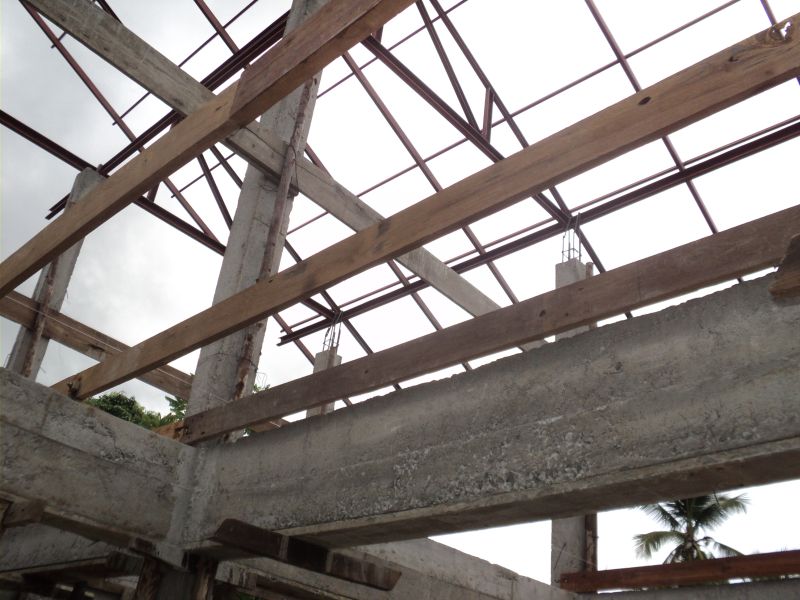
-
25-04-2013, 10:39 AM #73Member































- Join Date
- Aug 2010
- Last Online
- 17-01-2020 @ 12:22 PM
- Location
- Bangkok
- Posts
- 187
The start of fixing the roof sheets. I wanted to have a reflective foil under the sheets and duly bought a few rolls. Apparently I got the wrong stuff and they had problems with it. Not being on site I am not sure what the difficulties were, or what I should have bought. Anyway, in the end we got a foil under the sheets. See below
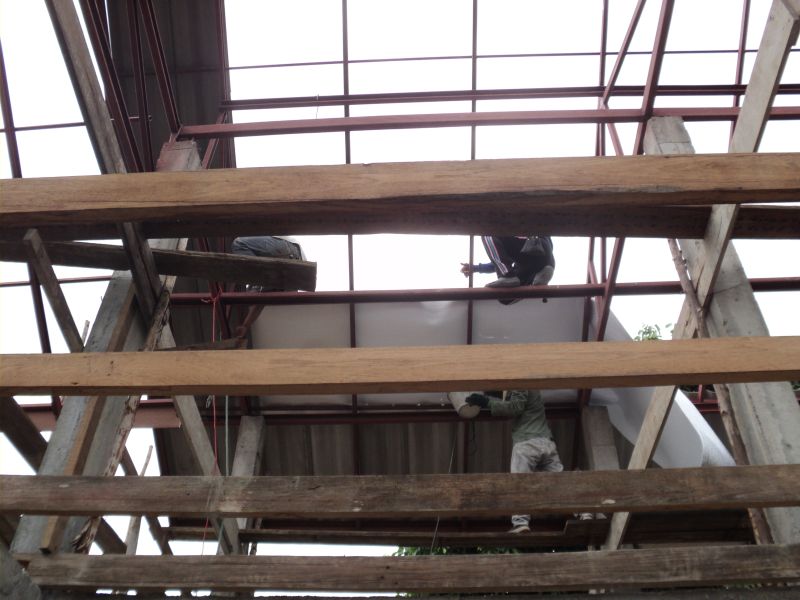
-
25-04-2013, 10:41 AM #74Member































- Join Date
- Aug 2010
- Last Online
- 17-01-2020 @ 12:22 PM
- Location
- Bangkok
- Posts
- 187

-
25-04-2013, 10:43 AM #75Member































- Join Date
- Aug 2010
- Last Online
- 17-01-2020 @ 12:22 PM
- Location
- Bangkok
- Posts
- 187

Thread Information
Users Browsing this Thread
There are currently 1 users browsing this thread. (0 members and 1 guests)




 Reply With Quote
Reply With Quote
