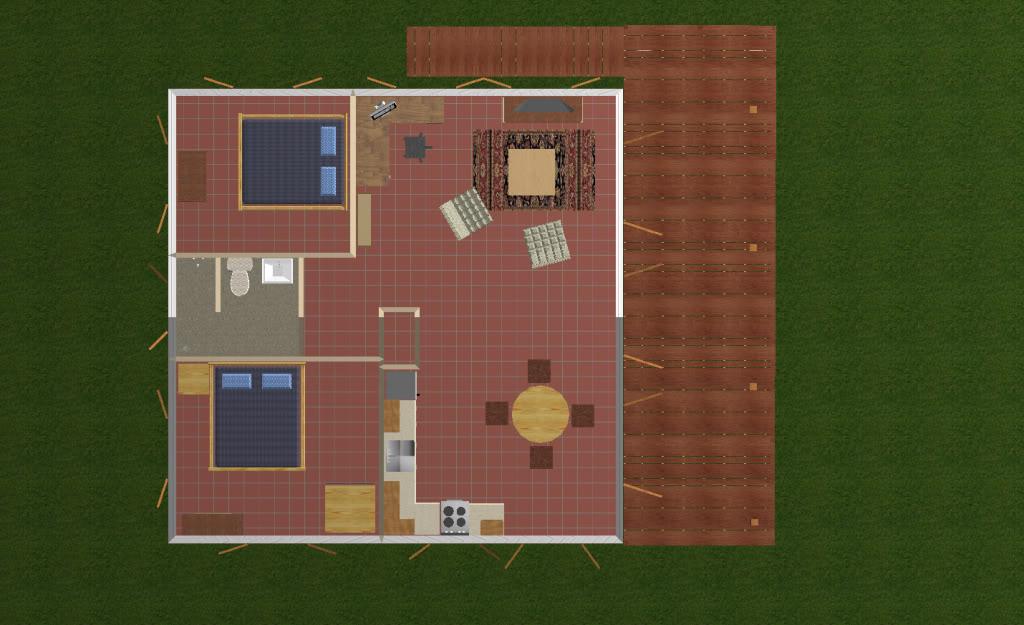Hi All,
I am toying around with ideas for constructing my weekend getaway "farmhouse".
One or two bedrooms, one bath, a great room, and a large covered deck. I want it to be raised on concrete posts. For the construction, I was thinking of using the corrugated metal siding that you see on a lot of warehouses in Thailand. This would be screwed to steel framing. The walls would be insulated with fiberglass and sheet rocked on the inside. I want to use old teak doors and shutters for the windows (no glass). The roof would be either those asbestos looking tiles or metal. I'm trying for sort of an agricultural / rustic look.
I want to keep the cost as low as possible. How do you think this type of construction would compare (cost and cooling wise) to the traditional brick and cement construction?
Thanks for your thoughts.

Results 1 to 16 of 16
Thread: My Tin Box
-
31-10-2009, 11:29 PM #1
My Tin Box
-
01-11-2009, 12:10 AM #2
Is that a black Ferrari under the house?
-
01-11-2009, 12:12 AM #3
The software doesn't come with any beat up old pick-up trucks.
-
01-11-2009, 12:18 AM #4
I you are using corrugated metal for the walls heat transfer may be a problem, I'd imagine you would need quite a lot insulation. I've not seen a house built this way before, good luck with it and let us know how it goes.
-
01-11-2009, 12:28 AM #5
-
01-11-2009, 12:30 AM #6
Plenty of Aussies here to ask, I unfortunately live in dreary England (woe is me)
-
01-11-2009, 09:06 AM #7Thailand Expat
































- Join Date
- Jun 2005
- Last Online
- 08-09-2014 @ 10:43 AM
- Location
- Simian Islands
- Posts
- 34,827
Do a search for Glenn Murcutt. He's the leading Ocker architect in this type of design.
-
01-11-2009, 10:22 AM #8Thailand Expat































- Join Date
- Jul 2007
- Last Online
- 20-10-2012 @ 04:24 PM
- Posts
- 7,959
Tin walls and roofs are not a problem so long as they are properly insulated and ventilated.
The good thing about tin walls is that they dont have a large thermal mass and so cool down quickly at night unlike bricks which radiate stored heat for several hours at night. Makes sleeping without aircon a lot more comfortable.
The place I am in now has solid brick walls and you still feel the heat coming off the walls long after midnight.
-
01-11-2009, 10:29 AM #9
most houses in the bush are tin.
-
01-11-2009, 12:24 PM #10Thailand Expat



- Join Date
- Aug 2007
- Last Online
- 28-02-2020 @ 11:00 AM
- Location
- sunshine coast
- Posts
- 7,714
 Originally Posted by wimpy
Originally Posted by wimpy
i was wondering, was it just 'cladding' or clip lock, i,ve just built , block and timber, all the block are solid filled, and the house so far is great ina the seasons we,ve had so far, summer can get as hot as 38 and in winter we,ve had a -6, the house has been quite compfy in those extremes, insulation in the roof helps heaps.. so does ducted reverse cycle aircon , hardly use it though the house was designed to make the most of the natural breezes we get
, hardly use it though the house was designed to make the most of the natural breezes we get
-
01-11-2009, 02:15 PM #11Member



- Join Date
- Oct 2008
- Last Online
- 05-02-2012 @ 07:10 PM
- Location
- Issan/Bangkok/Hue Hin
- Posts
- 115
What software did you use for that drawing ? looks good i like it.
-
01-11-2009, 03:19 PM #12
-
01-11-2009, 03:25 PM #13
-
01-11-2009, 03:26 PM #14
-
01-11-2009, 05:35 PM #15
don't forget to enter your design in the competition thread
-
02-11-2009, 12:55 AM #16
The place where I am now living in central Thailand, is a concrete and block 1st floor and wooden 2nd floor with a tin roof. The first floor holds heat well after midnight while the top floor cools down quite well after the sun goes down. I am in the process of remodeling the top floor to have 3 bedrooms, a toilet and kitchen/living room area. The only insulation that I am adding, is to be on the ceiling of each room, the walls will be left uninsulated. Make sure to allow your living area to get outside air when the cool season comes.
Thread Information
Users Browsing this Thread
There are currently 1 users browsing this thread. (0 members and 1 guests)








 Reply With Quote
Reply With Quote
