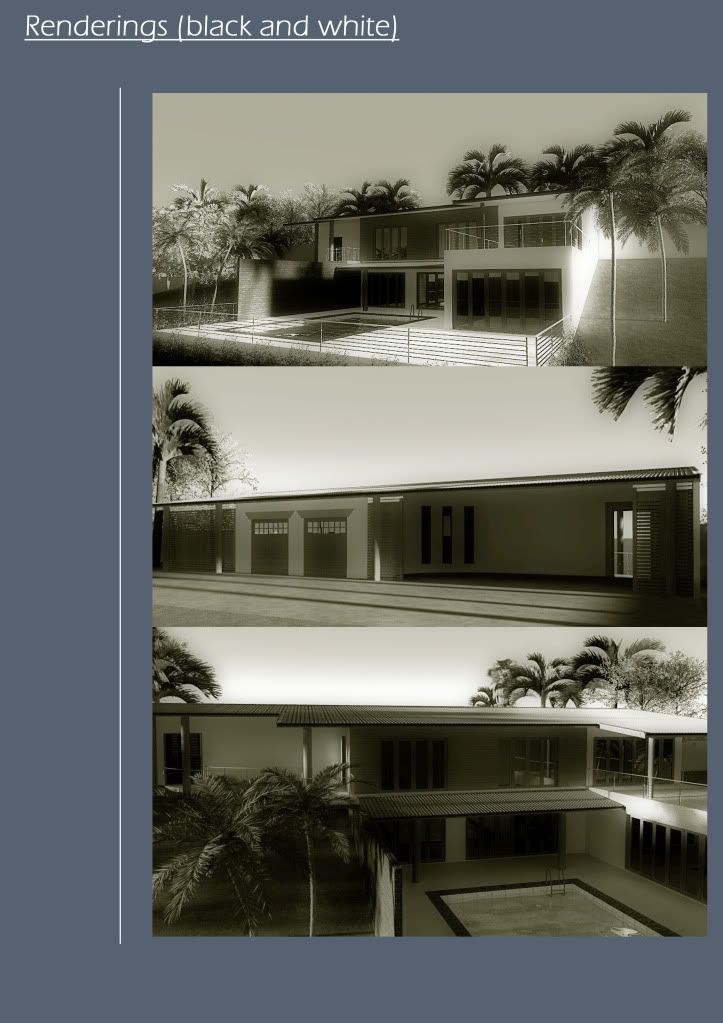How do you make it bigger
Results 151 to 175 of 244
Thread: design competition
-
06-08-2009, 10:09 AM #151danblackGuest
-
06-08-2009, 10:22 AM #152I am in Jail































- Join Date
- Apr 2007
- Last Online
- 22-11-2011 @ 08:27 AM
- Location
- Christian Country
- Posts
- 15,017
^ The boys will be along to sort that out. What direction is the front facing?
-
06-08-2009, 10:38 AM #153Boxed Member
































- Join Date
- Jun 2008
- Last Online
- 20-04-2015 @ 07:37 PM
- Location
- in a state of mind
- Posts
- 9,709
JJ.....colourbond on my house would look crap and suprisingly the shingle route is possibly not much difference in cost, but look is outstanding.
As for cost of wood posts and beams, again not that much, add up the number of posts....say 3x8m [at] 3/4k each and 6x6m [at] 3k each and 15 or so nice long beams [at] 5+m each 2.5/3k each and there you have your main structure....not a lot really in context to the look it will provide.
Doubt a swimming pool is required or wanted for retirees with maintenance and the cost to run.
Also did not think 3 levels is required for retirees but that is what was called for, not my idea. But at least my 3 levels are all simple, upstairs loft is simple and open, downstairs bedrooms can be left alone and never accessed until visitors arrive, so essentially living on 2 levels only.
Mooney is a good freehand drawer, wish i was that good....practice practice...I like poisoning my neighbours dogs till they die cos I'm a cnut
-
06-08-2009, 10:51 AM #154danblackGuest
-
06-08-2009, 10:54 AM #155Thailand Expat































- Join Date
- Jul 2009
- Last Online
- @
- Posts
- 1,270
Splitlid,
Too luxury and a bit too big for me
If itís for Thailand, youíre going have water problem esp in the lower level, from splashing rain due to the lack of adequate roof overhang. Plus if itís west facing, the house will be drenched with hot sun in the afternoon.
The house seems to be suitable for the colder climate, where you need to maximize/capture passive solar most of the year. I assume that what youíre thinking, due to the greater glass area of windows.
But I see the outdoor swimming pool,Ö.hmm looks like it should be in the 4-seasons climate region.
Hard to critique further without the floor plan, and where itís intended for.
Overall Ö.Nice modelÖ.good job on making it
-
06-08-2009, 11:00 AM #156Thailand Expat































- Join Date
- Jul 2009
- Last Online
- @
- Posts
- 1,270
Danblack
I can't see well, but where is the dinning room?
-
06-08-2009, 11:14 AM #157
ok heres the floor plans, sorry for the delay, its washing day....jeeeezzz....havnt seen some of those shirts for a week or so. total internal living area is 189sqm.
cost 10m
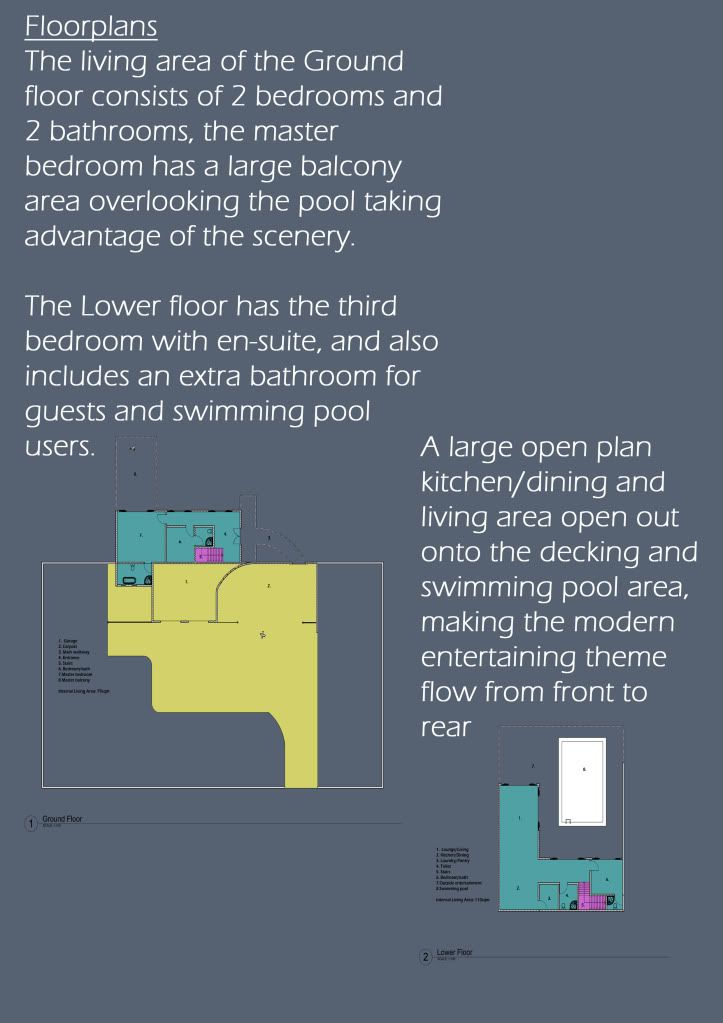
-
06-08-2009, 11:24 AM #158
A bit hard to read. Your explanatory text is very large and the plans are very small. Can't tell what's going on at this scale.

-
06-08-2009, 11:26 AM #159Thailand Expat































- Join Date
- Jul 2009
- Last Online
- @
- Posts
- 1,270
Hmm...somehow the floor plan does not flow well to me, but of course I can't zoom in for better view and legend details.
However the house look impressive big - from the model - for that little total area.
Just my opinion tho
-
06-08-2009, 11:43 AM #160
yes sorry, bigger, i hope.

-
06-08-2009, 11:46 AM #161
elevations, here cupcakes, not west facing

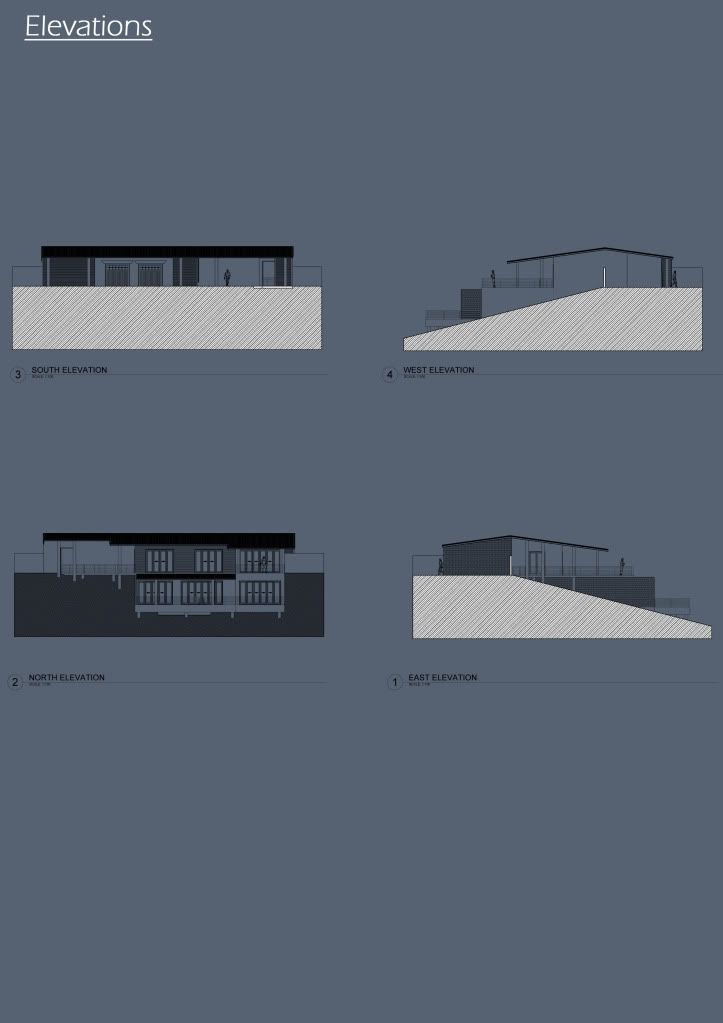
-
06-08-2009, 11:52 AM #162Thailand Expat































- Join Date
- Jul 2009
- Last Online
- @
- Posts
- 1,270
Humbert
Donít you think if you switch the master bedroom and master bath, you will get nicer view to the pool from there?Ö..esp at night it will be pretty when youíre lounging around on the bed.
Right now your master bedroom has no view, except a small garden in the back.
Look like you like to entertain and seems the pool is the focal point of the design, so why not facing the master bedroom toward that vantage point?
-
06-08-2009, 12:01 PM #163Thailand Expat































- Join Date
- Jul 2009
- Last Online
- @
- Posts
- 1,270
Split
The upstair #6 - can't be a bedroom....coz it has "no window".
It will not meet the building code in your country and not even for thailand
-
06-08-2009, 12:05 PM #164
-
06-08-2009, 12:10 PM #165
sweetcheeks your right, thank you.
 ill fix that.
ill fix that.
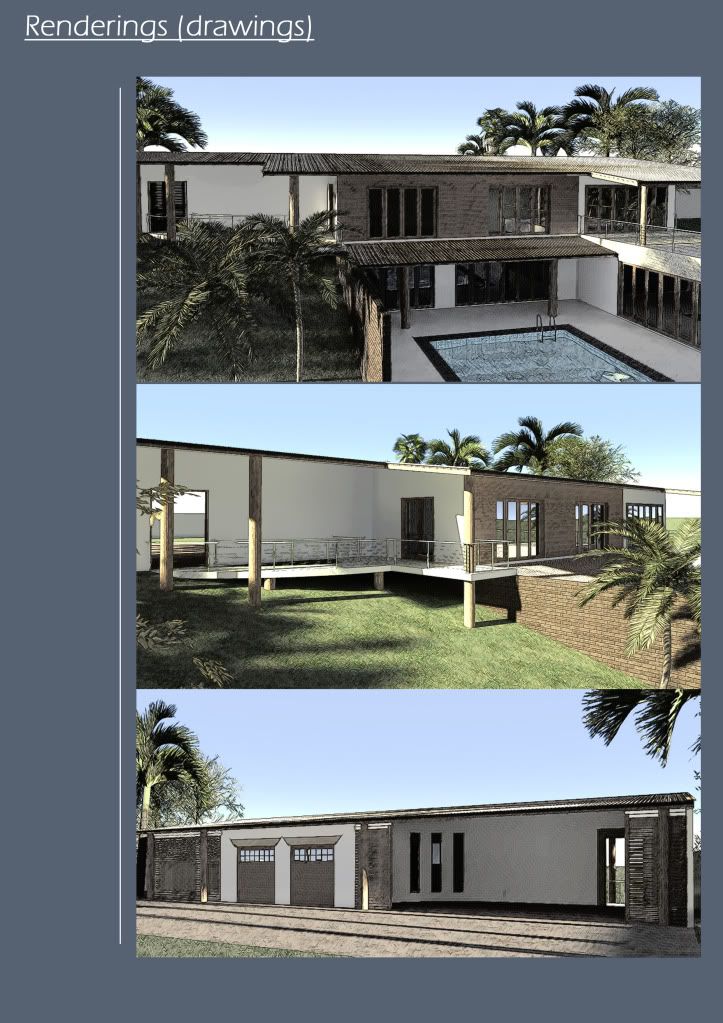
-
06-08-2009, 12:16 PM #166Boxed Member
































- Join Date
- Jun 2008
- Last Online
- 20-04-2015 @ 07:37 PM
- Location
- in a state of mind
- Posts
- 9,709
Hey split...can you do renderings from my classy sketches ??
-
06-08-2009, 12:18 PM #167
if you win then i will do all elevations, renders, floor plans as the prize.
-
06-08-2009, 12:25 PM #168Boxed Member
































- Join Date
- Jun 2008
- Last Online
- 20-04-2015 @ 07:37 PM
- Location
- in a state of mind
- Posts
- 9,709
if I cum second....?
-
06-08-2009, 12:27 PM #169Thailand Expat































- Join Date
- Jul 2009
- Last Online
- @
- Posts
- 1,270
Split
Downstair - bathroom inside bedroom #6
It can't become a bathroom, it's too small.
I can see the width is = to the width of the stair, and that's 3 feet or for the larger case 4 feet only. No it will not work
In addition
The kitchen, baths, and laudry room....all have no window!!!
It will not work for the tropical thai climate, where a good ventilation and/or sunlight is "a must" for those areas.
Even back in your country....the locations of those sevices & washing areas are.....just a bit obsolete.
I don't mean to criticize you,.....only what I'm seeing on the plan for traffic flowing, and ventilation required for a better health.Last edited by mooncake; 06-08-2009 at 12:33 PM.
-
06-08-2009, 12:36 PM #170
for mooncakes. window over stairwell and door into garage.
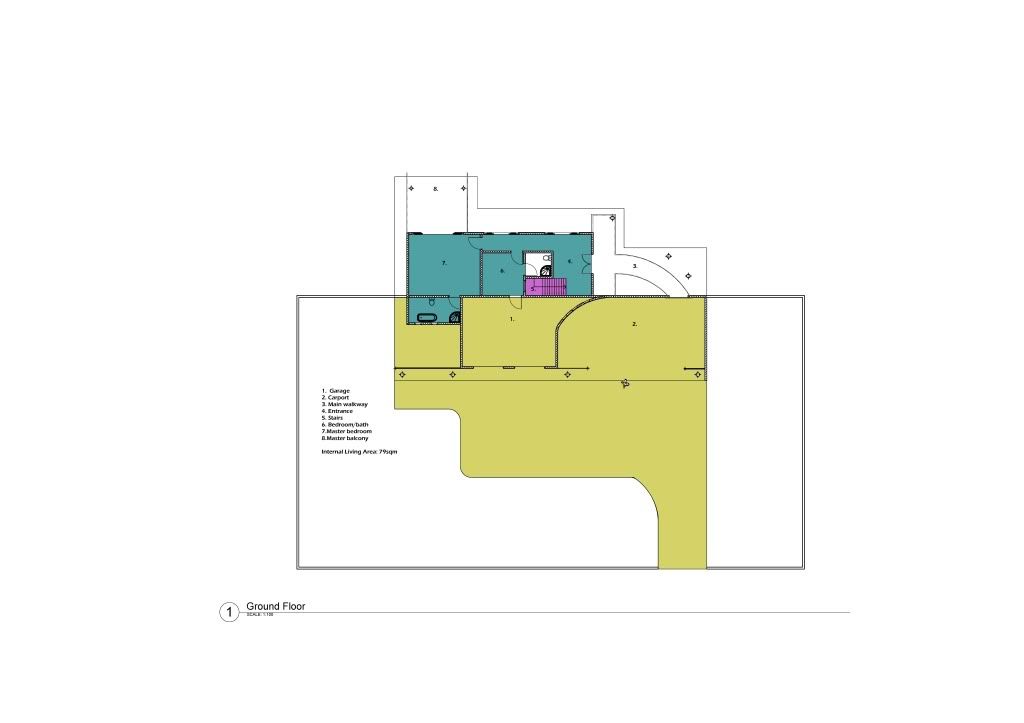
-
06-08-2009, 12:39 PM #171
mooncakes, the lower floor bathroom in the bed room is just big enough, the stairs are 1.4m and the bathroom is 1.4 x 1.8m. just enough.
the ventilation problem is resolved with extractor fans and louvre panels on the doors.
-
06-08-2009, 12:39 PM #172Thailand Expat































- Join Date
- Jul 2009
- Last Online
- @
- Posts
- 1,270
Ok now howabout....work a bit on the bathroom inside bedroom #6 - downstair?

edit...sorry we're posting at the same time
Just a question: How wide is the stair then?
if it's less than 4 feet, that bathroom will not work, and will not meet the code back in your country or even passing for a permit in thailand.
Sorry a bit picky here, but only want to see the plan works, at least for a basic building code wise.
-
06-08-2009, 12:41 PM #173
yes downstairs bath could use the space under the stairs, easily done.
-
06-08-2009, 12:51 PM #174Thailand Expat































- Join Date
- Jul 2009
- Last Online
- @
- Posts
- 1,270
That's not what I meant.......The whole area is too small to become a full bathroom.
Full bathroom = sink + toilet + shower
As you're walking in to the bathroom from the door, it needs to be atleast 5 feet deep for you to be able to have a sink in front of you and be able to stand in front of it..once the door closed. That's what I meant. Yours is not deep enough.
-
06-08-2009, 12:51 PM #175Boxed Member
































- Join Date
- Jun 2008
- Last Online
- 20-04-2015 @ 07:37 PM
- Location
- in a state of mind
- Posts
- 9,709
building code....
 .....
..... ....
.... ...
... .....
.....
I just built a 2m x 2m kitchen
In bkk we changed the house as we pleased....
The building inspectors checked it all out with their binoculars from 15k away...
I currently have no build permit for current project ....
Thread Information
Users Browsing this Thread
There are currently 1 users browsing this thread. (0 members and 1 guests)




 Reply With Quote
Reply With Quote
