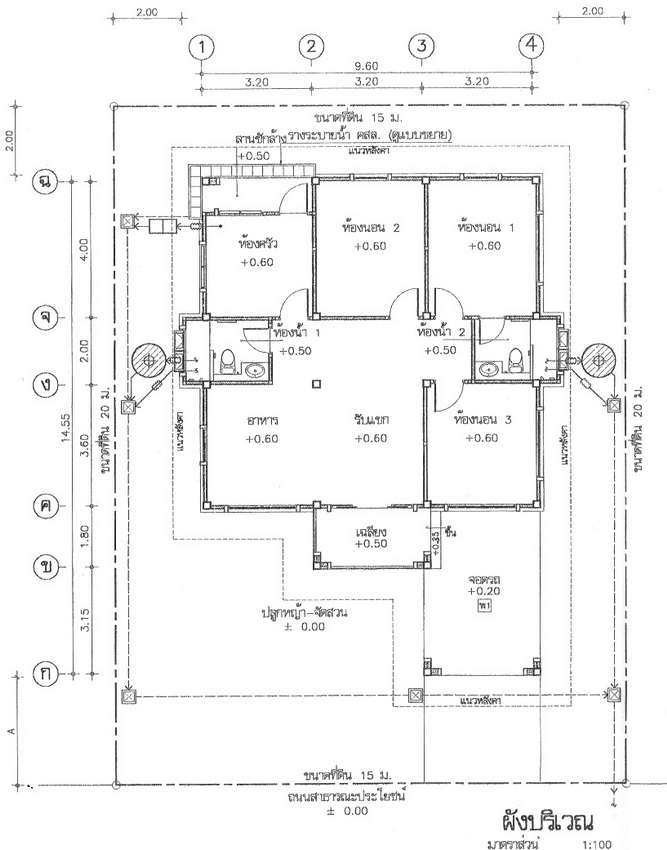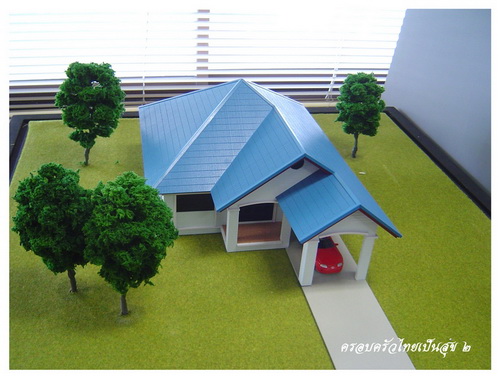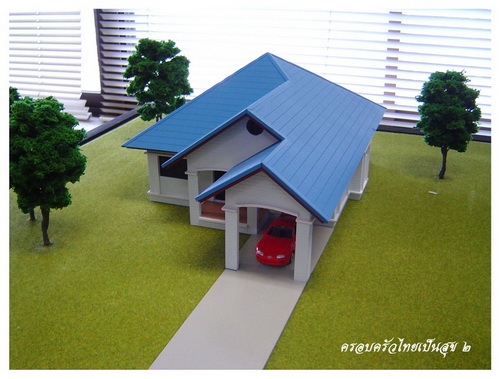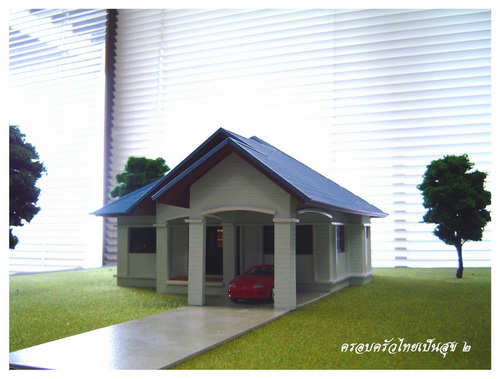House plans for a nice compact 3 bedroom 2 bathroom bungalow, 10 years ago cost 1,100,000baht to build, reckon now around 1.4 million baht, then add in those farang extras like nice lights, a few electric sockets, kitchen and some aircon, could easily add another million baht to the price.
Here's the cropped version of the floor plan, personally I would do away with the carport unless the land area was really small.
You can download the full architects plans for this house here Thai House Plans 3 bed 2 bathroom.zip
More Thai House Plans here.
Results 1 to 25 of 50
-
03-01-2011, 08:53 AM #1
Thai House Plans - Small 3 bed 2 bath bungalow
-
07-01-2011, 01:01 AM #2Member


















- Join Date
- Aug 2009
- Last Online
- 06-04-2017 @ 02:12 PM
- Location
- london/Mukdahan
- Posts
- 56
Hello DD,
Thats my place in Mukdahan,built it in 2009.
The lounge area is quite large and my bedroom has the on-suite(with Air-Con of course).
It fitted the layout of our land nicely,amything biiger would have been overkill.
regards Maz
-
11-01-2011, 02:52 PM #3Newbie


- Join Date
- Dec 2010
- Last Online
- 03-03-2014 @ 03:16 PM
- Location
- Hua Hin
- Posts
- 11
I'm planning something like this...
Thanks for the nice work DD.
And Maz : how was the final price tag ?
Greetings to everybody,
Frank
-
05-05-2011, 04:29 PM #4
Maz
I'm just starting building this house outside Nongkai.
What was the app. cost for the raw house, i.e. except bathroom equipment, kitchen hardware, aircons. tiles.
-
05-05-2011, 04:34 PM #5
Maz do you have some live photos of the castle ?
-
05-05-2011, 06:55 PM #6
Hey DD
I have a house around that size in Ratchaburi.
May the land is a bit smaller.
I payed 1,300,000.00 Baht for the land & house 1 year ago.
Good electrical fitting & bath room fittings.
No hot water
No air con
Outside had 2 garden areas now have all concrete & 130m2 of tiles.
Now if I could get rid of the birds that would be good.
-
05-05-2011, 07:14 PM #7Your problems with your pooveness are not relevant to the thread.
 Originally Posted by Ratchaburi
Originally Posted by Ratchaburi
-
06-05-2011, 01:38 PM #8
^ They are probably waiting to be paid
-
12-05-2011, 07:16 PM #9Member































- Join Date
- May 2011
- Last Online
- 09-08-2013 @ 06:56 AM
- Posts
- 73
This is a nice inexpensive little house. However I would probably go for something a bit bigger.
-
13-05-2011, 02:13 PM #10
^ that's good to know
-
13-05-2011, 02:20 PM #11Thailand Expat
































- Join Date
- Feb 2008
- Last Online
- 11-11-2018 @ 05:44 PM
- Location
- Klong Samwa
- Posts
- 15,308
very nice for an upcountry second home for holidays
-
13-05-2011, 08:02 PM #12
Any pics ? Must be someone whos's build this castle.....
-
18-05-2011, 11:07 PM #13Newbie


- Join Date
- Jun 2010
- Last Online
- 22-01-2015 @ 03:06 PM
- Posts
- 2
I build one last year in phibon mangsahan, 1685000 thb.
To be able to post links or images your post count must be 5 or greater. You currently have 1 posts.
So i cant show you photos.
-
01-04-2012, 10:27 PM #14
We were planing to build to build Plan # 11 a two floor house, but now we are re-thinking that decision. It is only then two of as, and we are not sure if we need such large house, Wife don't like to clean, and I am not sure I like the stairs, especially when I get older. any way we are considering House plan # 8 , but I don't like the small size of the master bedroom. I am Thinking of bumping the back out two meter , making the master bedroom two meters longer, and moving the door wall of the adjacent bedroom two meters maintaining the same measurements as before, but providing a two meter dining area in front of the kitchen. As indicated in the picture I posted.I would appreciate any comments,and or any alternate ideas. I also was wondering where I can have these plans translated in English, I would like to be able to read them better, and supervise the build. Or do you think I would be better off having new plans drawn.
PS I will be building in the Khon Kaen area
 The sooner you fall behind, the more time you have to catch up.
The sooner you fall behind, the more time you have to catch up.
-
02-04-2012, 02:26 AM #15
I think this might be a better way of changing the roof to to extend the rear bedrooms, It does not significantly increase the roof area and cost , and it covers the area behind the kitchen providing an area for an outside Thai kitchen. with out changing the roof lines and pitch.

-
02-04-2012, 07:50 AM #16
I think that the addition would make it a nicer house, i have looked at these plans and never thought of extending that way, i did think of making the car port into another room, maybe an office.
-
02-04-2012, 09:22 AM #17
I am still not sold on this plan, as I look at it I notice that the foundation piers and the columns are spaced weird,they are 3.6 meters on center, from one side to the other side of the building, but are space 3.6 then 2.0 then 4.0 meters from front to rear, this arrangement leaves one column in the middle of the living-room. and if i move the second bedroom wall, an other in the middle of the dining area, I would need to get together with an engineer to see what changes will need to be made to the roof steel to move that column in to the bathroom wall ,and the other one in the bedroom wall, and a architect to sign the revised plans, I wonder if i might be better of finding different plans? Also the showers in the bathroom look very small, if I am reading the plans correctly are only .7 m wide. I will like to hear from anyone who has build this house, their thought about the showers, how they dealt with the columns and any other input they might have to offer..
PS: I agree, the carport is under roof, and could easily be converted to living space if desired.
-
02-04-2012, 09:25 AM #18
If you're extending then you could also look at making the bathroom a tiny bit bigger.
(Possibly with dual access to the bathroom from both bedroom 1 and 3.)
-
16-04-2012, 10:27 AM #19
To DD, Maz, FrankBE, boes and Buckaroo Bonzai: I plan to use these drawings as my general layout also. I also want to know if anyone ever found pics of the finished product.
Thanks!
-
16-04-2012, 10:49 AM #20Newbie































- Join Date
- May 2008
- Last Online
- 18-03-2018 @ 07:38 PM
- Location
- nakhon phanom
- Posts
- 39
i would move the entire backwall and patio wall out not only the bedroom.
why
all the fancy looking roofs with the build in guttering are leaking somehow, birds nest dirt and so on.
with the original roof plan you dont have this problem and your patio would be even bigger same as your bedrooms.
-
16-04-2012, 11:34 AM #21
ok, I will add sjeng to the above list. Do U have ay pics of finished product? How do u now such details re: leaks on said floorplan?
-
16-04-2012, 07:21 PM #22Newbie































- Join Date
- May 2008
- Last Online
- 18-03-2018 @ 07:38 PM
- Location
- nakhon phanom
- Posts
- 39
these free government floorplans are quite as good asa architects floorplan or evven better.
i made a studdy on some of these plans and found no mistakes.
its not only a floorplan but about 12 slides off the total building
footings, rebar, roof, electrick, water supply and drain. same as an architect delivers at a cost of 10-15 thousand thb.
the only comment we bloody farang have is that the homes (rooms) are rather small. we all want to build a palace instead a house, for all sakes bigger than the neighbours.
-
16-04-2012, 09:36 PM #23
Though I agree with you that the Blue print Plans are comprehensive, I would disagree that making some changes to them, would be a case of "doing one better than the Joneses" , but rather, a case of adjusting plans to fit ones needs.
If you notice in the original plan . both bedrooms in the rear of the building are the same size, 3.2x 4 m, even though this might be large enough for a second BDR , it is in my Opinion rather small for a Master BDR, by extending the rear wall out by 2 m
a number of things are accomplished with out significantly increasing the cost .
One- is increase the Master BDR by 2 m
Two-allow as to move the interior wall of the second back by 2 m thus maintaining, the original size of the second BDR, but increasing the Family/living-room area accordingly.
Three- The increase in living-room space, and move of second BDR allows for a eat-out kitchen.
Four- the move of second BDR wall allows the option to move the door of the Master BDR, by moving the Master BRD and Third BDR doors away from the Bathroom we can increase the size of the rather small Master Bathroom.
Five- increase the size of the covered rear deck affording the option of a nice outdoor kitchen.
IMHO a large return for a small investment.
On a unrelated subject I echo the others in asking anyone who has build this house to offer some comments on their experience, and maybe some final costs and pictures.
-
16-04-2012, 11:17 PM #24Member































- Join Date
- Aug 2011
- Last Online
- 05-03-2016 @ 03:27 PM
- Posts
- 592
Our master bedroom is a Thai Condo within a large house. Not counting the bathroom and walk-in closet our master bedroom is 18 foot X 26 foot (5.53m X 8m). We have a full bedroom set of furniture and a full set of living room furniture plus a large book case with glass front, and two air conditioners. We also have two ceiling fans. Since there is only two of us, most of our house is not used except for company and parties. Then it's great having the space. We spend most of our indoor time in the Thai Condo.
The house in the OP looks like a nice little house and we considered that plan once ourselves, however, we both wanted a larger house. The master bedroom is just too small in that house. IMO every bedroom should have it's own private bath room completely apart from the living room, dinning room, family room areas.
I even considered building this house as is as a guest house, however, we like company in the main house with us so we dropped the idea.
I too would like to see photos of the finished house in the OP.
-
17-04-2012, 07:29 PM #25
Now it's finished, actually it was ready from the builder 6 months ago, but we haven't had a chance to go and see it. 3 bedrooms 2 bath a big combined livingroom and bar style kitchen. THB 1.437,000 incl kitchen and bathroom equipment. I'll try to upload some pictures....
Thread Information
Users Browsing this Thread
There are currently 1 users browsing this thread. (0 members and 1 guests)








 Reply With Quote
Reply With Quote
